SOUTH FACE, THOMMANON (1113 – 1150)
THOMMANON
(1113 – 1150)
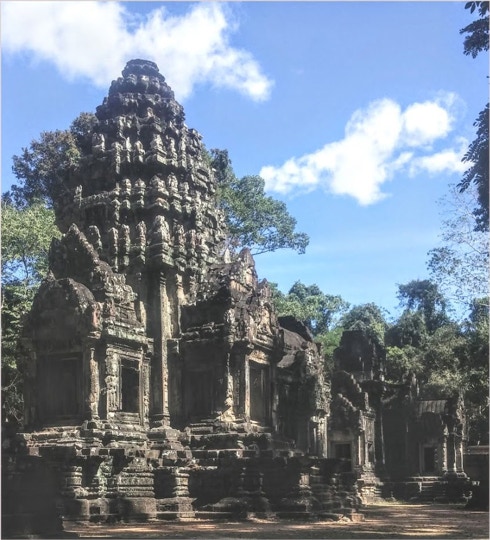
SOUTH FACE, THOMMANON (1113 – 1150)
THOMMANON
(1113 – 1150)

The following group of four temples – Thommanon, Chau Say Tevoda, Banteay Samre and Wat Athvea – were all built during the reign of Suryavarman II (1113-1150) and thus contemporary with Angkor Wat and its aesthetic, albeit on a more intimate scale. Although all four temples are undated, Thommanon is generally regarded as the earliest, begun soon after Suryavarman II secured the Khmer throne in 1113 and, thus, can be used to illustrate the other three. 1) It follows the "Phimai type" of linearly- or additively-expanded temple. 2) It therefore consists of the same sequence of modular units: 1st east gopura > ardhamandapa > mandapa > antarala > (eastern shrine porch) > garbagriha/shikhara > (western shrine porch) > 1st west gopura. 3) Its tower or shikhara has convex antefixes at its corners creating an ogive rather than stepped pyramid profile, with an amalaka, a lotus or solar disk on top and a kalasa or "vase" finial. 4) Its cella’s three porches are almost as deep as broad and project directly from the square cella like the arms of a Greek cross. 5) A narrow, indented, outer porch with jambs, pilasters and colonettes, frames the portal, making the tower pancharatha, with five rathas. 6) The porches, mandapa and gopuras have first stories with cornices and eaves from which a second half- or aedicular tier, both with barrel-vaulted roofs, presenting the familiar profile of a split end-on shala aedicule (a panjara,) Dravida alpa vimana or tri-lobed (cusped) torana arch or pediment,. 7) Often in lieu of the cella’s eastern porch, an antarala joins the sanctuary directly to the mandapa and ardhamandapa. 8) The frontons (outer porches,) inner porches and each aedicular tier of the shikhara have prominent pediments forming a sexpartite cascade or bhadra down the tower's side; the eastern pediment above the antarala serves as a sukanasa, the temple's "nose." 9) The temple is built on an unusually tall jagati (platform or stereobate) with an elaborate set of moldings.
Thommanon clearly influenced the design of Chao Say Tavoda, the temple just across the road from Angkor Thom's Victory Square to Ta Keo, though it most likely was built forty years later; indeed, the two are so similar, the later temple may have been intended as a pendant. Therefore many of the following comments on Thommanon apply to Chao Say Tavoda as well.
On the site plan, the large, principlal eastern gopura (D) is joined directly to the temple by a short terrace, not a naga bridge, as at Phnom Rung, but functioning similarly. Hence the gopura (D,) ardhamandapa (C,) antarala, sanctuary (B) and western porch form an unbroken chain of masonry or a elevated, processional path at the level of the jagati, high above the 1st enclosure. The western gopura (A,) at some distance from the western porch, is all that prevents the complete integration of the elements along the temple's liturgical axis, (a lacuna which seems tentatively addressed at Banteay Samre.) Thommanon appears not to have been completed since it has only one of the two obligatory, west-facing libraries (E,) as well as, neither a north or south gopura. A noteworthy innovation is that Thommanon expresses the structural logic of aedicular porches from the cruciform cella and balances a discrete antarala with the ardhamandapa, in effect, giving the mandapa porches at either end. At Phimai and Chao Say Tevoda the shrine's putative eastern porch and antarala are merged into a single vestibule, while at other contemporary, linearly-extended temples – Thommanon, Phnom Rung, Wat Athvea and Banteay Samre – they remain discrete.
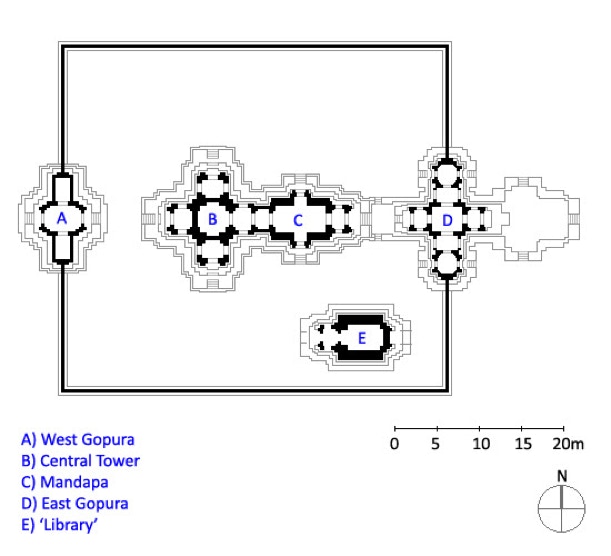
A. West Gopura
B. Central Tower
C. Mandapa
D. East Gopura
E. Library
SITE PLAN, THOMMANON (1113 -1150)
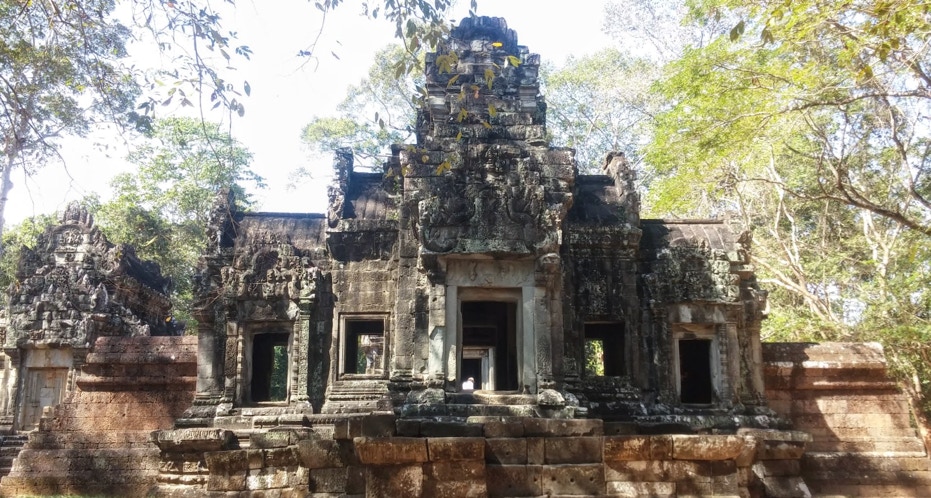
1ST EAST GOPURA, THOMMANON (1113 - 1150)
The imposing east gopura and terrace, seen here from the east, consist of seven chambers, five laterally, that is from north to south, in keeping with its role as part of the 1st enclosure's eastern wall and three axially, underlining its function as a gate or portal from profane to sacred space. The gopura is therefore cruciform but not equal-armed since the central chamber projects two porches parallel with the wall, which then project two more rectangular "outer" porches with east-facing portals to form a triple gopura. The lateral roofline therefore conforms with a double, "staggered" shala profile, with its central nasi or panjara dormer replaced by a square Khmer prasat module with porch and portal or fronton and two pediments similar to those of the central shrine. The split-arch or gavaksha, "cow-eyed," window, panjara or nasi which usually forms the dormer at the center of a shala is replaced in Khmer practice by the two-part, cusped pediment above the portal. This type of gopura, in a more completely realized temple, would project a third, lower "stagger" which would then be elongated into the eastern, north-south gallery of the 1st enclosure; here, however, the process is truncated and the outer, lateral porches simply abut the enclosure wall. Only one aedicular tier rises above the gopura's square central mass; it is barrel vaulted, a shala aedicule seen end-on, with two pediments, one above the portal and the other covering the gable, like the shrine below it. What is unusual is that unlike the underlying square shrine, its "aedicule" is not a kuta but a rectangular shala; more surprising, unlike the staggered shala roof beneath it, this aedicule is placed at right-angles to it, not parallel with it, countering the former's lateral movement by re-establishing the primary, liturgical direction along the east-west axis.
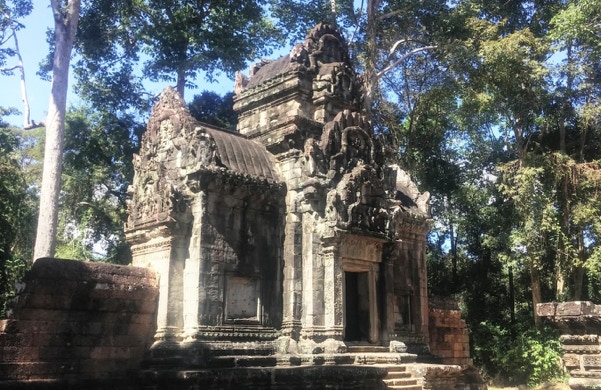
1ST WEST GOPURA, THOMMANON (1113 - 1150)
The axial shala above a lateral one of the 1st east gopura is echoed in the tower above the smaller 1st west gopura which differs from the east by having a simple rather than "staggered" shala roof and the two, barely-emerged porches of a standard Khmer prasat. The three-chamber, north-south shala unit terminates with double pediments over a blind portal to a blank wall. The central chamber here is an axially directed, redented rectangle, not a square as on the east, above which rises a single aedicular story surmounted by a mock portal and shala roof, both covered by a double pediment, as on the east. This creates a repetition of three shala roofs at roughly the same elevation, the two gopuras' and the aedicular half-story of the mandapa, again, unifying and emphasizing the east-west axis, not on the ground but high above it.
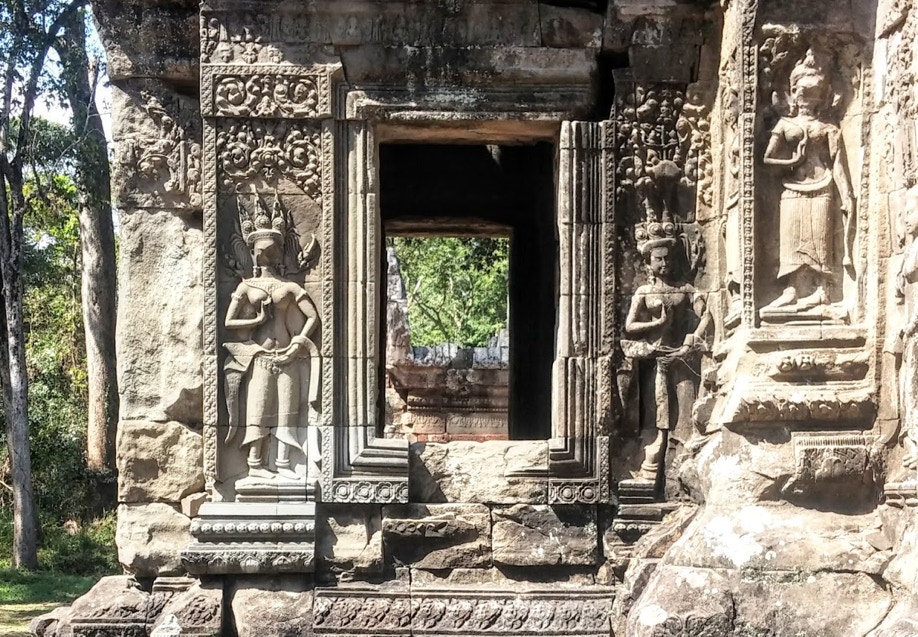
APSARAS, SOUTH PORCH, THOMMANON (1113-1150)
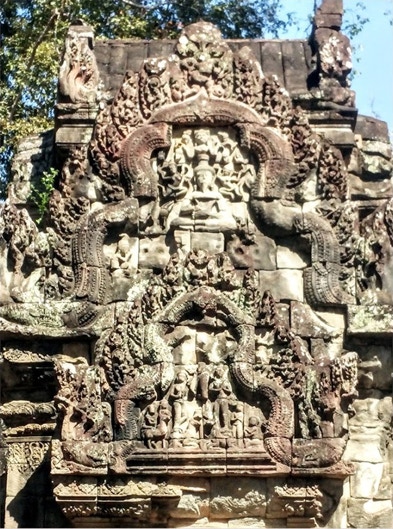
SOUTH PEDIMENTS 1ST WEST GOPURA, THOMMANON (1113-1150)
At Thommanon, the rectangular panels (above) between its fully-emerged porches' wide windows (little more than pilasters,) the adjacent corner of the central shrine and, next to it, the indentation of the antarala, are adorned with finely carved apsaras in floral niches. They display the same three-pointed headdresses, reminiscent of the flames of torana arches but possibly haloes, as the more than one thousand celestial nymphs sculpted at roughly the same period on the otherwise austere 2nd terrace of Angkor Wat.
The double pediment over the blind south end of the 1st west gopura, discussed above. confirms Thommanon's Saivite identity. The upper pediment shows the god in lotus position meditating impervious to the external world of maya, in his aspect as Bhikshatana or mountain ascetic, strengthening his power through abstinence for his tandava. He is surrounded by rejoicing apsaras who figure prominently at both Thommanon and Chau Say Tevoda. In Hindu myth, Shiva, because of his uncontrollable passions, once cut off Brahma's fifth head, leaving the creator with the four with which he is usually depicted. In another version, Parvati and Shiva killed a Brahmin, who, though only human, was protected even from the gods – according to the Vedic texts, written and transmitted by the members of this priestly caste. As a penance, Shiva had to wander as a hermit for twelve years carrying Brahma's skull as a kapala or ritual begging bowl amongst outcasts in polluted areas such as charnel grounds. This myth is sometimes cited as evidence of the Saivite origins of certain Tantric practices. The central figure in the lower register is missing but from what appears to be a trunk, one might surmise it is another victim of Shiva's rage, his son Ganesha, whose head he also severed, adding insult to injury, replacing it with the first thing he found, an elephant.and to his left, Skanda, his son, the god of war.
63