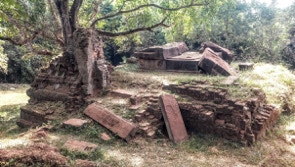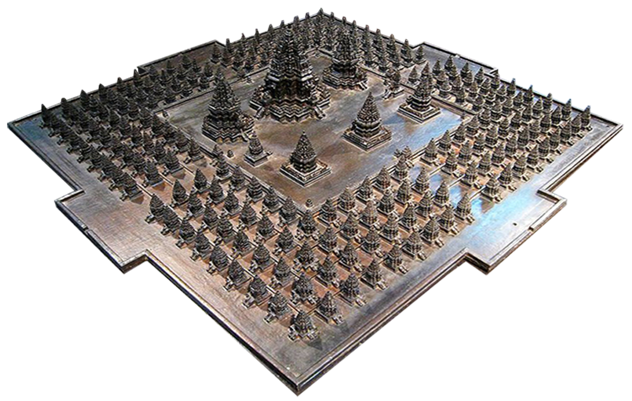VII. AEDICULAR REPLICATION
& PROJECTION: Ak Yom
The Khmers’ preference for their single-cell prasat or shrine “aedicule” inhibited them from expanding their temples by “aedicular expansion” – either by lining the tiers of their pyramids with miniature shrines like Dravida temples, such as the Dharmaraja Ratha in figure 8, or by having them emerge from the shikhara, like the Kandariya Mahadeva or Rajarani Temples in figures 6 and 9. This limited them to “vertical expansion” but here too they avoided innovation, simply stacking four, identical, compressed aedicular tiers of the standard shrine below them. This restricted Khmer architectural vocabulary was clearly an aesthetic choice of classical severity and traditional forms but it also presented an artistic challenge: how to build the largest possible structures from the fewest parts without monotony or repetition, rather like a canon in music or sestina in poetry? “Linear expansion” was inimical to the goal of erecting a symmetrical “temple mountain” or pyramid, so subtle asymmetries were employed to inject tension and dynamism into most of the seven temple mountains examined in the remainder of this introduction. Khmer architects preferred to replicate and then project, rather than miniaturize and stylize, their canonical shrine or “aedicule,” (module or prototype might be a more accurate term.) They would symmetrically array them around a central tower, extending at regular intervals the temple’s dimensions, until they grew into the largest religious structures ever built. A precedent for what might be called “aedicular multiplication” is suggested by the Shiva shrine, Candi Siwa (c.850) at Prambanan in Java which replicated itself: 1) in the Brahma and Vishnu temples on either side of it; 2) then in the vahana or “vehicle” shrines in front of each, forming two rows of three, the configuration of the earliest Angkorian temple, Preah Ko (880;) 3) next, two apit or “flanking,” 4) four kelir or “screening” and 5) four patok or “corner” shrines “protected” this central core of six and defined the boundaries of the temples’ enclosure within which 6) no fewer than 224 pervara or “guardian” shrines stood in ranks like a Roman phalanx, for a numerologically pregnant total of 240 shrines in all.
CANDI SIWA, PRAMBANAN, JAVA (c.850)
No Khmer temple, with the possible exception of Phnom Bakheng with 109 shrines, even approached the aedicular prolixity. of Prambanan. The earliest Khmer multi-shrine (or “multi-aedicular”) temples consisted of rows of nearly identical prasats, six at Preah Ko (880,) three at Phnom Krom, Phnom Bok and Prasat Bei (all 889-915,) five at Prasat Kravan (921) and nine at Prasat Thom in Koh Ker (928-944.) Over the centuries, these prasats became spaced further apart and arranged as crosses or panchayatanas, (quincunxes, five objects in an “x” or chiastic pattern,) which marked the corners and cardinal gopuras of concentric enclosures, levels or terraces, joined together first by laterite walls lined by narrow “service” buildings and, ultimately, by long, gabled galleries defining the outlines of the tiers or terraces of increasingly larger and more complex pyramids or “temple mountains.” This prasat or shrine type and its replicas do not meet Adam Hardy’s rigorous definition of an aedicule 1) because they are discrete aedes not components within the structure of which they are a miniature and 2) because they are often not much more miniature than the structures they imitate; (this is a characteristic they share with the subsidiary deities of a mandala, each of whom usually occupies an equal-sized pada.)The Khmer conceived these derivative structures more as reflections or emanations of the central tower shrine, itself a smaller version or “aedicule” of the temple mountain which it crowned, in turn an "aedicule" or simulacrum of Mt. Meru. These projected shrines marked the corners of tiers or terraces like the antefixes on the tiers of the shikharas of their central towers and were then linked together by galleries like the harantara or “necklaces” of aedicules of a Dravida vimana.
This emphasis on the symmetrical, lateral extension of terraces resulted over-time in de-emphasizing the central tower in comparison with the nearly equal-sized shrines arrayed around it, so it became less a climax than the center of a matrix. This relaxation of momentum along the liturgical axis was off-set by an integration of the temple’s peripheral parts into a coherent ensemble with a firmly defined structure. This tendency can be noted as early as Koh Ker (928-944) and at Banteay Srei (968,) Preah Vihear (11th Century,) as well as, Banteay Samre and Beng Mealea, built at the same time as Angkor Wat (1113-1150,) which epitomizes their opposite, a centrally-focused massif. This fissiparous clinamen would reappear in the jumbled inner enclosures of Jayavarman VII’s late monastic foundations, Ta Prohm and Preah Khan (1181-1220,) where it serves a contrary purpose, disintegrating an ordered hierarchy among the temple’s parts. Finally, this ”spirit ofconfusion" is transfigured by the “face towers” on the upper terrace of the Bayon into a diffuse, undifferentiated but pervasive presence. A similar phenomenon can be observed, quite independently, in the increasing size of the gopuras and the number of enclosures, but not their central shrines, at the well-known “temple cities” of South India, the Virupaksha Temple at Hampi (15th Century,) the Ranganathaswamy at Tiruchirappalli (1371, illustrated on page 12,) and the Meenakshi at Madurai (16th Century.)
The Khmer proclivity for replicating their basic shrine aedicule and then arranging them orthogonally or diagonally in rows or matrices traces a developmental vector stretching over five centuries (700-1200) achieving its classic expression at Angkor Wat (1113-1150.) The stages of its evolution and its distinctive architectural markers or genome will be illustrated in the following brief analyses of seven Khmer "temple mountains" whose traits can be summarized as 1) aedicular replication and projection 2) integration of asymmetry into a symmetrical mandala 3) axial and lateral (cruciform) expansion 4) de-emphasis of axial focus in favor of a balanced array of shrines and, finally, 5) a shift from orthogonal, not so much to radial symmetry or even asymmetry, as entropy at the Bayon.
Ak Yom: The First Temple Mountain?
Some of these architectural tropes and tropisms can be discerned in embryonic form in an unexpected archeological find of 1932 which offers an indigenous Khmer “interpretation” of a temple mountain half a century before construction began at Borobudur, a century before Candi Siwa at Prambanan and nearly two before the first Angkorian multi-tiered temple, the Bakong. Helen Ibbitson Jessups has noted that the first step pyramid in the Hindu-Buddhist ambit was built not in India, China or Java but just north of the runway of the Siem Reap airport, a few miles from Angkor Wat. Although today only the unprepossessing and therefore rarely visited foundations of a modest 100m square enclosure and truncated prasat remain, one may detect in them some nascent characteristics of the celebrated Khmer pyramids of the next five centuries. An inscription dates the temple’s dedication to Saturday, 10 June, 674, but it probably refers to an earlier shrine on the site since the colonettes scattered around the site are in the Kompong Preah style of the early 8th Century, a period of disunity when the Khmer appear to have been driven northwest to this area from Sambor Prei Kuk by a Srivijayan incursion. The dates found on the door jambs, 704 and 714, are more likely to be accurate.
Ak Yom or Ak Yum was dedicated to Gambhiresvara, the “Lord of the Profound Depths” or “of the Hidden Knowledge,” a rare, chthonic epithet of Shiva occurring only three times in the epigraphic record. Shiva is most often portrayed as an ascetic, living among hermits and wild beasts high up in the caves of snowy Mt. Kailasa (or Kailash,) an actual 21,000’ peak in the Tibetan Himalayas. This modest temple seems to have lost whatever importance it may once have had by the middle of the 11th Century, since Udayaditiyavarman II (1050-1066) felt no compunction about burying it beneath the southern embankment of his 7.8 km by 2.1 km West Baray or reservoir, which accounts for its belated discovery.

THE SHRINE FROM THE NORTHWEST,
AK YOM (700 - 725)
Numbering Gopuras, Enclosures, Galleries, Terraces and Shrines
Enclosures and Gopuras: Clarification of the conventions governing the numbering of enclosures, gopuras, galleries, terraces or levels of Khmer temple mountains may avoid confusion while also adding complications. Angkorian shrines were characteristically surrounded by up to four enclosures, most with gopuras or gateways at their cardinal points. The pioneering archaeologists of the École Francaise d’Extrême Orient decided to number or name these enclosures and their gopuras from the center outward along the cardinal axes. Thus the innermost or central enclosure was the “1st enclosure” while its eastern gateway was the “1st east gopura;” the enclosure surrounding it, its “ 2nd enclosure,” etc. Moving across a temple, such as Preah Khan, from east to west, one would therefore enter through the 4th east gopura, then pass in order through the 4th, 3rd and 2nd enclosures into the 1st or central enclosure by way of the 1st east gopura, then out of it through the 1st west gopura, the 2nd, 3rd and 4th enclosures, finally, exiting at the 4th west gopura. The shrine (sanctuary, prasat, sanctum or cella) with its shikhara (vimana, prang, tower) were always in the 1st or innermost enclosure; structures like “libraries,” subsidiary shrines, galleries, crematoria, “fire temples,” hostels and service buildings could be in the 2nd, 3rd or 4th enclosures.
Galleries and Terraces. Unlike enclosures and gopuras, a temple pyramid’s terraces (talas, bhumis, galleries, tiers, levels) are usually numbered from bottom to top or from outside in. Hence, in a three-level “temple mountain” such as Angkor Wat, the outer or lowest gallery and terrace would be the 1st terrace and 1st gallery (but 3rd enclosure;) the next higher or middle, the 2nd terrace and gallery, with the highest or upper, the 3rd terrace and gallery.
Added complications can arise from an inconsistency among the sources over what constitutes the first terrace of a pyramid. At Angkor Wat, it is the jagati (pitha, plinth, platform, stereobate) on which the first gallery rests, while at the Bakong, it is the first level or step of the pyramid above the ground. Most guidebooks describe Ta Keo as having five terraces or tiers. Others describe the temple as having a 2nd (outer) enclosure (the 1st terrace) and a 1st (inner) enclosure (the 2nd terrace) from which three steep terraces rise. The Baphuon has three galleries and terraces with two discrete sub-groupings of moldings or tiers between them, hence five tiers but only three terraces.
