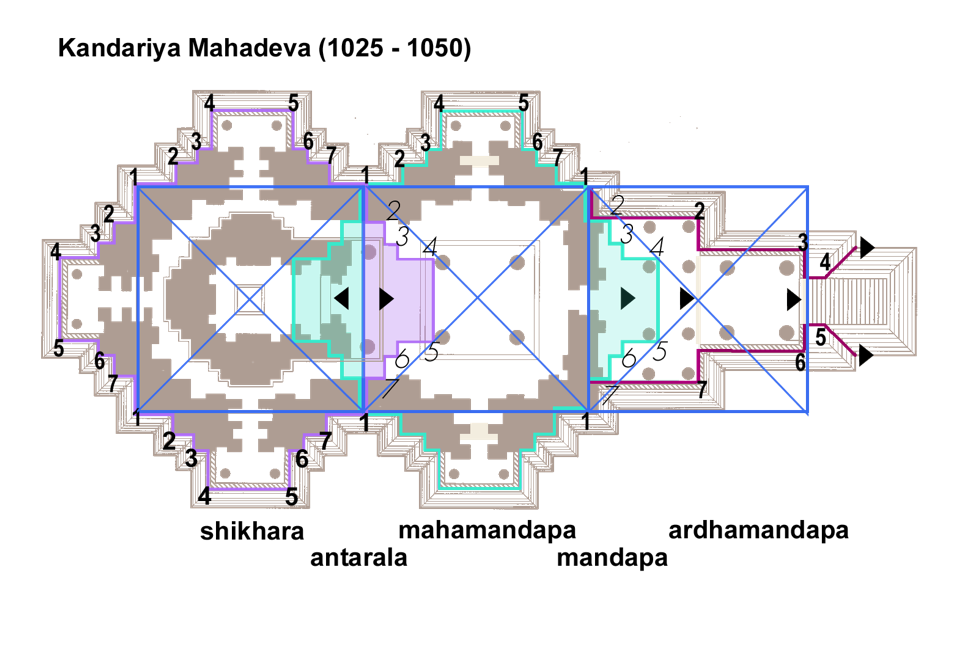FIGURE 7: SITE PLAN, KANDARIYA MAHADEVA TEMPLE (1030)
The Kandariya Mahadeva Temple’s site plan (figure 7) illustrates how Hardy’s “emergent expansion” can simultaneously be read as contraction and extension. The emergence initiated by the shikhara’s four tiers of urushringas, the “shoulders” of its tower, is accelerated by the sukanasa and three multi-layered phamsana roofs sliding from under each other, as the mahamandapa, mandapa, ardhamandapa and eastern stairs project and extend the temple’s flow along the horizontal or x-axis. The temple’s length can be divided into three, equal, adjacent squares (excluding its porches,) outlined in blue, similar to the basic, square, Khmer shrine aedicule or preset: on the left, the shikhara and shrine below it; in the middle, the mahamandapa; and on the right, the mandapa and ardhamandapa (also called the mukhamandapa or “outward facing-mandapa” because it acts as an eastern porch.) If the seven rathas of the shikhara and mahamandapa’s existing north and south porches are sketched or added to the shikhara’s east and the mahamandapa’s east and west, (as in figure 7,) they form two redented Greek crosses with twenty-eight rathas each, which overlap or interpenetrate in the shaded purple and green areas (with the mahamandapa’s seven, putative, eastern rathas spilling into the mandapa.) On the west, the overlapping, redented Greek crosses of the shrine and mahamandapa could be seen as drawing them closer together, contradicting the antarala or “joint” separating them. Similarly, the sukanasa or “nose” of the shikhara becomes the phamsana roof of the mahamandapa, to form a single mounting massif, accelerating the temple’s vertical velocity. On the east, a countervailing increase in horizontal momentum is created by elongating the seven rathas of what would have been the mahamandapa’s eastern porch into three additional structures, outlined in plum: its 2nd and 7th rathas are stretched to form the mandapa’s eastern corners, while its 3rd and 6th rathas are lengthened by the same amount to form the eastern corners of the ardhamandapa or outer porch; finally, its open-ended4th and 5th rathas cascade down the eastern steps and out across the jagati or temple platform onto the plain beyond. Thus, the fusion of aedicules on the west is matched by their fission on the east resulting in the temple’s powerful upward thrust and outward rush.
KEY TO FIGURE 7
Black numerals (1 - 7) - Rathas numbered from the diagonals, the corner or kanika rathas (1) of the three blue-outlined squares
Blue lines - The three squares of the shikhara, mahamandapa and mandapa/ ardhamandapa
Purple lines - Outline of the saptaratha, with seven rathas, porches lighting the pradakshina path around the shrine (including its implicit or overlapping eastern porch, symmetrical with its actual northern, western and southern ones)
Purple shaded areas - Overlap of the shrine’s implicit eastern porch and rathas with the mahamandapa
Aquamarine shaded areas - Eastern and western overlap of the mahamandapa with the shrine and mandapa (if it had eastern and western porches symmetrical with its northern and southern ones)
Plum lines - Extension of the 2nd and 7th, 3rd and 6th and 4th and 5th rathas of the mahamandapa’s implicit eastern porch to form the mandapa, ardhamandapa and entrance steps
