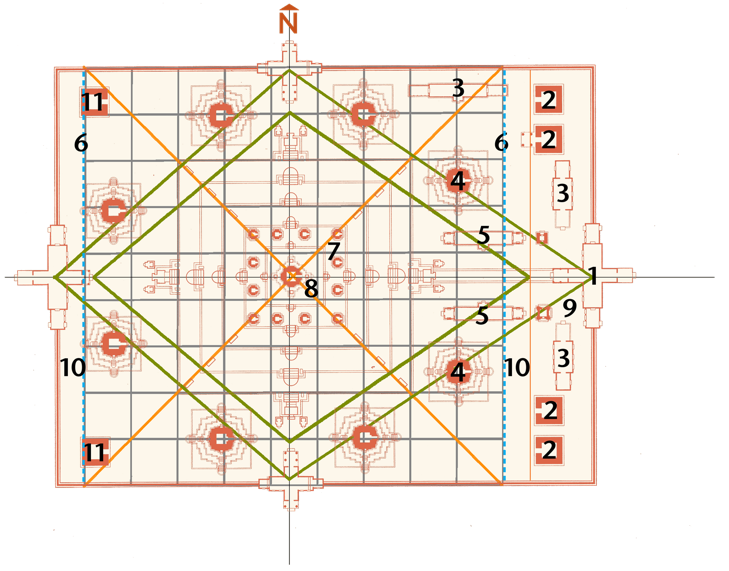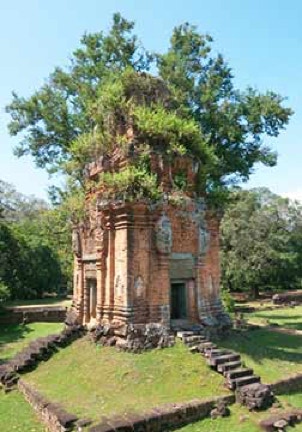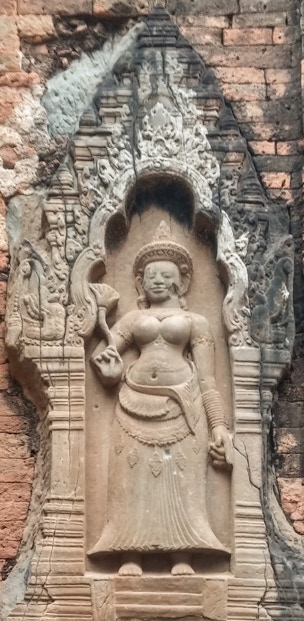VIII. “FEARFUL ASYMMETRY:” Bakong

The Bakong, the first in the chain of temple mountains culminating with Angkor Wat, was the state temple of Indravarman I (877-889) built at Hariharalaya, the city established by his great uncle Jayavarman II (790-835) as the capital of the newly reconstituted Khmer empire, located 15 km southeast of Angkor Wat near the present-day village of Roluos. A stele notes that the temple was dedicated to Shiva in 881 with the installation of a personal linga, Sri Indresvara, a portmanteau name combining the monarch’s name with one of Shiva’s, Mahesvara or “Great Lord,” and recording the king’s initiation into the still enigmatic Khmer devaraja or god-king cult. Each monarch was expected to build a state temple mountain on whose upper terrace the king and the god in his aniconic form or totem, the devaraja linga, would communicate and, in some way, coalesce – the point in time and space where sacred and profane were brought into alignment, ensuring the prosperity of the entire kingdom. The disparity between these two worlds or orders was incorporated in the design of the Bakong which, unlike such possible predecessors as Ak Yom and Borobudur, as well as, most other pyramids around the world, deliberately introduces the puzzling asymmetry which would characterize all subsequent Khmer temple mountains.
FIGURE 13: ANALYSIS OF SITE PLAN,
BAKONG (881)
1. 1st east gopura to 1st (inner) enclosure
2 . West-facing “crematoria” (4)
3 . Narrow “service” buildings (3)
4 . Large peripheral towers (8)
5 . Rectangular “sacristies” or “libraries” (2)
6 . “Threshold lines,” boundaries of the paramasayika mandala (2)
7. 4th terrace with 12 small shrines
8 . Fifth terrace with later central shrine
9 . Profane space or “charnel grounds”
10. Guardian (vajra) borders to mandala (2)
9x9-pada paramasayika mandala
The Bakong’s five level pyramid forms a near square 65 x 67m topped by a single tower or prasat (8) whose convex or ogival profile betrays it as a later addition or replacement from the Angkor Wat period (1113-1150.) The inner enclosure which is all that remains today, (originally, there were three, divided by two moats,) displays two-fold symmetry across its east-west axis (1) but its north-south or minor axis is set-back to the west of the enclosure’s midpoint by roughly 6.75% of its overall length. Diagonals (orange lines) drawn from the shrine’s center through the four corners of the pyramid’s five terraces intersect the northern and southern enclosure walls forming a larger square whose sides are equal to the enclosure’s width. This can then be subdivided into a 9x9-pada paramasayika mandala (gray grid) whose eighteen devika padas contain the 1st and 2nd terraces of the pyramid while its nine central or Brahma padas enclose the 3rd, 4th and 5th. It has been suggested that these five terraces may represent (in ascending order,) nagas (serpents,) garudas (their enemies, half-bird, half-men and the vehicle of Vishnu,) rakshasas, (fierce, man-eating demons or asuras) yakshas, (animist nature spirits, sometimes warriors of the gods) and finally maharajas or dikpalakas, (guardian kings or directional gods, see appendix V.) These are all, semi-divine spirits thought to occupy Mt. Meru’s lower slopes, some of whom threaten, while others protect, the devas or Vedic gods at its summit from pollution. Thus the mandala’s east and west sides form two “threshold lines” (6, broken turquoise lines,) marking the passage from profane to sacred space.
Archaeologists have speculated that the four, small structures (2) along the inner enclosure’s eastern perimeter, facing west, the direction of sunset and death, may have been crematoria; similar structures are found at Phnom Bok and Phnom Krom (889 - 915.) Buddhist mandalas frequently are bordered by “eight charnel grounds” where the “Eight Temptations” or “defilements” of samsaric consciousness must first be incinerated to proceed on the path towards enlightenment; these include, the five senses, plus thought or conceptualization, desire or “self-grasping” and memory. All produce maya, the illusions of perception and cognition which the mind projects, objectifies or reifies as the “world” or “reality,” as if they were “independently-originated” – thereby confirming its own equally illusory being. In Buddha’s Fire Sermon, a seminal text of that religion, these are identified as the source of the fires or passions which bind humans to a world which, because illusory, will inevitably prove ephemeral, like life itself, resulting in dukkha (suffering, loss and decay,) which its prophet saw as the essence of the human condition. Humanity therefore cannot release itself from the horror of samsara, (“returning” or reincarnation,) until these passions – the futile grasping for the illusions of the world and self – have been “extinguished,” the Sanskrit meaning of nirvana, both the goal and result of attaining satori or (enlightenment.) The Bakong is, of course, a Hindu shrine but the goal of moksha, (release or liberation,) is like nirvana, individual extinction, with the significant difference, that in Hinduism the self merges with a universal self or mind, Brahman or atman, while in Buddhism nirvana is the state of non-existence. A mandala is one path, a meditational device or yantra, for reaching a state of consciousness where the mind is aware of its own sunyata, (“emptiness” or non-being,) and so can detach itself from the profane world outside the temple and the “charnel grounds” where its putrid desires are incinerated. This mental Great Wall of China or cordon sanitaire is often represented on mandalas by a zone of flames or vajras (thunderbolts,) marking the eastern and western “thresholds” to the sacred square. At the Bakong, the crematoria (2) and their surrounding “charnel grounds” (9) constitute 12% of the the 1st enclosure’s total length. Two strips (10) bordering the mandala on its east and west, defending it against defilement by the charnel grounds and profane world beyond, each take up approximately 6%. Thus, the mandala and the shrine’s net westward offset is 12%; the enclosure’s total length is 12% + 6% + 6% or 24% (represented on the site plan by the three strips 9,10 and 10) longer than its width and thus the sides of the mandala.
In addition to the hypothetical crematoria and the pyramid itself, the 1st enclosure contains a seemingly haphazard assortment of ancillary structures: (a) two narrow buildings (5) flanking the east-west or “liturgical axis,” which may have developed into what the EFEO referred to as “libraries” but might also have been sacristies for the priests and royal initiates or simply storehouses; (b) three narrow buildings (3) along the edges of the enclosure, which may have been hostels for pilgrims or cells for monks but which are generally referred to as “service buildings” and would eventually be combined into continuous galleries surrounding an entire enclosure or terrace; and (c) two east-facing, hence auspiciously-oriented shrines (11) in the enclosure’s western corners, which may have housed guardian deities and balanced the crematoria to their east. Eight large peripheral towers, perhaps related to the ten small ones at Ak Yom (see figure 12,) and anticipating the forty-four around the temple mountain of Indravarman I’s son, Yashovarman I (889-915,) Phnom Bakheng, (the next temple discussed in this introduction, see figure 15,) or the five on the eastern edge of Pre Rup’s 2nd enclosure, surround the Bakong’s five tiers or terraces. Their plinths are equal in size to the entire 5th or upper terrace and their shrines are larger than the present sanctuary; they may be aedicules or more precisely full-size replicas of the original tower. If retracted, (as in the site plan for Ak Yom,) their plinths would encase the 5th terrace and tower in eight squares, each identical in size to it, together filling the mandala’s nine central pada as well as the 3rd, 4th and 5th terraces.
Instead of clustering around the central tower or emerging from it like urushringas, cf. Kandariya Mahadeva, the eight peripheral towers have been projected away from it in four pairs, each flanking the cardinal axes, consistent with the already remarked Khmer preference for “aedicular projection” and reproduction, rather than expansion or emergence. The asymmetry between the western and eastern pairs of towers may seem inelegant, even clumsy, failing to define the eastern and western edges of the mandala clearly, but the eight shrines have been deliberately positioned along eight diagonals (olive lines) forming two isomorphic but asymmetrical diamonds. 1) The outer diamond connects the cardinal axes where they intersect the four 1st gopuras (1) and 1st enclosure walls. 2) It aligns the innermost corners of the eight peripheral shrines (4.) 3) The inner diamond connects the cardinal axes where they intersect the first horizontal lines inside the mandala (gray grid,) the border of the "charnel grounds" (orange vertical) and the mandala's western edge (dotted, turquoise “threshold line.”) 4) It aligns the innermost corners of the eight peripheral shrines' plinths. 5) This asymmetry opens a space on the east for the two "libraries" or "sacristies" (5) flanking the ritual path which play a scenographic role as well, illustrated in figure 14. 6) Despite this asymmetry, the centers of all eight peripheral towers (4) remain equidistant from the central shrine (8.) 7) The asymmetry allows the four eastern towers to outline a vector or "line of sight" from the temple's principal approach or entrance, the 1st east gopura (1,) across the "charnel grounds," along the entire length of the "liturgical axis" to the central shrine (8.) 8) The slopes of the diagonals shift at the north-south axis, emphasizing the 1st enclosure's asymmetrical, eastern elongation which, as argued below, is central to the temple's meaning.

LARGE PERIPHERAL TOWER, BAKONG (881)
DVARAPALA, BAKONG (881)
