PRASAT
KRAVAN
(921)
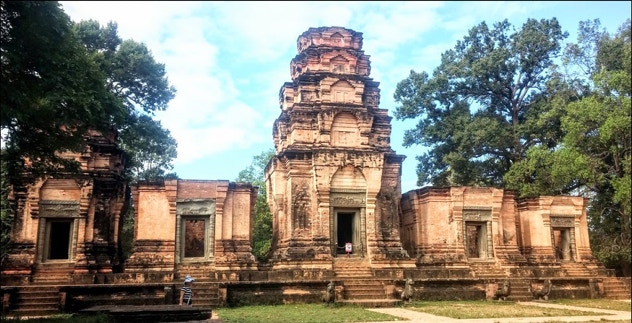
PRASAT
KRAVAN
(921)

EAST FACE, PRASAT KRAVAN (921)
Prasat Kravan dates from the same period as Baksei Chamkrong but was not commissioned by Harshavarman I or Isanavarman I but by a high official in their courts. This may explain why it, along with a paired temple at Takeo, (not the "temple mountain" at Angkor but a site south of Phnom Penh,) were both completed promptly. The temple consists of five prasats on a shared, raised platform or plinth (jagati, pitha,) which places it the middle of a spectrum from Thma Bay Kaek's one, Preah Khan's six, Prasat Bei's three to Koh Ker's nine.
The five shrines at Prasat Kravan are examples of the standard Khmer pancharatha (five-ratha) prasat aedicule or module - a square with a barely-emerged porch or superimposed cross, as well as, pilasters or door jambs around its portal. Between the pilasters are octagonal colonettes spanned by a lintel with space above for a tympanum. The Khmer, like the Hindus, never developed the keystone arch using corbelling instead, which greatly limited the span of their interiors. This technique is evident in the triangular, stepped recesses above the lintels of the central and northern shrines (though absent from the rest as well as the blind north, south and west portals. This empty area would have been covered by a pediment surrounded by a garland or cusped torana arch with a tympanum inside it. How much additional carving was intended remains uncertain; the tympanums of the four aedicular tiers already have blind doors carved on them, so perhaps no deities or further architectural details were meant to inhabit and decorate these shrines. Note that as the talas diminish in height the arches become more pointed as the courses of corbelled bricks decrease.
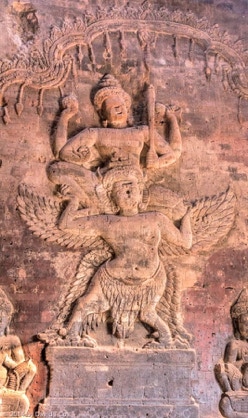
VISHNU AND GARUDA, CENTRAL SHRINE, PRASAT KRAVAN (921)
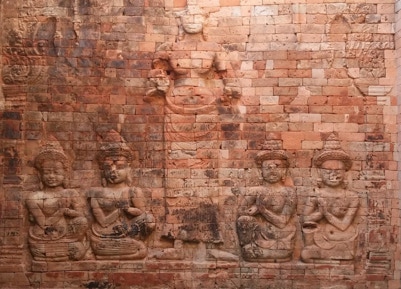
LAKSHMI, NORTH SHRINE, PRASAT KRAVAN (921)
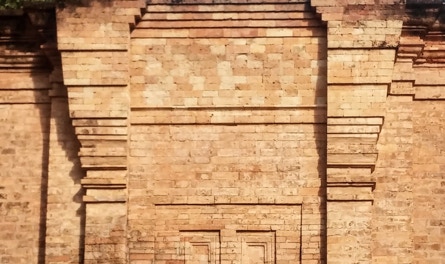
PILASTER MOLDINGS, PRASAT KRAVAN (921)
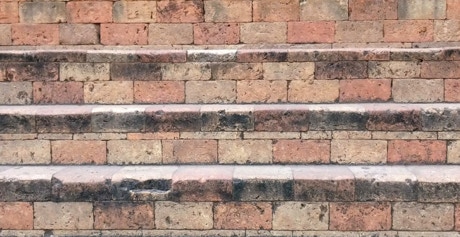
POLYCHROME BRICKWORK, PRASAT KRAVAN (921)
KHMER MASONRY
Prasat Kravan is known for some of the finest masonry in Khmer architecture, particularly the uniformity and tight fit of its brickwork. This, as already noted, was achieved by applying an abrasive and then rubbing adjacent bricks against each other until the join was seamless; no mortar was employed, only a vegetable compound (which has decayed with time.) This extended to its accomplished bas relief murals, even though this medium has few precedents or successors in Khmer sculpture (the "flying palaces" of three centuries earlier at Sambor Prei Kuk might be one). Glazed brick bas relief, however, was the most common form of mural decoration in the Assyrian (911-609 B.C.E.), neo-Babylonian (626-529 B.C.E.), and Achaemenid (550-330 B.C.E.) Empires, which succeeded one another in Mesopotamia. The distance, temporal and geographical, between them and Angkor, however, makes any influence unlikely. A nearer precedent might be the thousands of brick Buddhas at Bagan in Myanmar. It is infrequently remarked, perhaps because Prasat Kravan's bas relief is brick rather than stone and covers interior rather than exterior walls, that these are the largest murals executed at Angkor up to their date. (As already seen, only a stone fragment remains at the Bakong.)
The central prasat and entire temple are dedicated to Vishnu, shown here on his mount, the half-bird, half-man Garuda; the god's four arms each hold one of his standard attributes: on his proper right, a war discus or chakra above and conch below, while on his proper left, a lotus bud above and a mace or club below. He is surrounded by a torana or cusped arch from which more lotus blossoms dangle, as if the scene were on the missing pediments. One could speculate that the royal Saivite devaraja cult, precluded court officials from dedicating shrines to that deity (though this was not the case at Banteay Srei) but Prei Enkosei has references to Vishnu and Bat Chum to Buddha.
Vishnu is especially venerated because he, among the gods, intervenes most often in human affairs to restore dharma or divine order when threatened by tyrannical power. This involves his "descending" as an avatar, assuming animal or human form, including Rama and Krishna, heroes of the two, enduringly popular Hindu epics, the Ramayana and Mahabharata, the most common source of subjects in the arts of Southeast Asia. Different Vaishnavite sects have their own lists of these avatars which often include a local deity or hero. Ten are standard, the Dashavatara, (dash = ten in Sanskrit,) which include: Matsya, a fish, Kurma, a turtle, Vahara, a boar, Narasimba, a leogryph, Vamana, a dwarf, Parashurama, a warrior, Rama, a king, Krishna, almost a sprite, and Kalki, the horseman of the apocalypse. (These are discussed in greater detail in appendix VI, “Vishnu’s Dashavataras”) Since Rama and Krishna were (at least temporarily) human beings they became enormously popular as objects of personal devotion in bhakti Hinduism, so much so that Krishna was sometimes ranked not only above the god of whom he was an avatar but all the gods, as a supreme deity.
The brick relief at right from the northernmost sanctuary, dedicated to Vishnu's consort, Lakshmi, one of the ratnas or jewels produced during the "Churning of the Ocean of Milk" and worshipped as the goddess of prosperity, shows her, like Vishnu, in the central shrine within a torana arch which here drips not foliage but jeweled pendants similar to her earrings. She is surrounded by four attendants and her outstretched, chipped-off hands likely held attributes of her consort, Vishnu. A peculiarity of Khmer bas relief, in both brick and stone, can be noted here: no effort has been made to correlate the outline of the subjects depicted with the materials on which they were carved; instead the courses of bricks or ashlars continue their regular march with breaks in the middle of figures and objects. This was only possible because the bricks fitted so tightly together the walls provided a nearly smooth mural surface.
Khmer precision bricklaying is illustrated in the photo at right of the "blind" (bricked up or "false") rear (west) portal of one of Prasat Kravan's five pancharatha shrines; it shows the barely-emerged "porch" (rathas 2 and 5) and, projecting in front of that, its door jambs or pilasters (rathas 3 and 4.) Above these are layered the capitals, potikas (brackets, corbels,) impost blocks and cornice which frame the entablature (here lintel, architrave and blank frieze.) There are no fewer than fifteen separate moldings which make up the capitals of the engaged, square columns or pilasters framing this faux-portal. What distinguishes this inconspicuous, back wall is its disciplined use of rectilinear moldings, projecting patitikas and kampas or fillets (L.filium > thread band,) and receeding kanthas and antaritas, chiseled with classical precision. Yet their variety and groupings, distantly derived from the canonical orders of Hindu temple moldings, and even more remotely from the classical orders introduced by the Greco-Bactrian temples of Gandhara (175 B.C.E.-100 C.E.,) lend them a restrained, clipped, one is tempted to say “Laconic” accent, sometimes lost or garbled in later Khmer architecture's more orotund vocabulary of concave (scotia) convex (torus) and s-curved (cyma recta and inversa) moldings further embellished with incised floral, animal or geometric frets, friezes and scrollwork.
The base of the capital is a single fillet, when a major molding or amsa, a patta, pattika or vajana, and, if a sub-molding in a composite group or strips an kampa, ksudrakampa or uparikampa. These alternate with rectangular recesses, if an amsa, a gala, kantha or antara, if an upanga sub-molding, an antarita or urdhvakantha. There are at least seven projecting fillets in the capital, single and composite, which frame what would be a lintel, separated by antarita, as well as, a curved scotia and slanted nimka moldings which modulate the gradual widening of the capitals. Above them, the non-structural architrave or uttara is framed by three impost blocks of five brick courses, each wider and more projected than the one below. Above this entablature, a corbelled arch suggests a pediment by its absence. The corbelled arch and associated pyramidal pediment are rarer in Khmer architecture than the horseshoe gavaksha, panjara or torana but were the dominant form in Cham architecture. The moldings at Prasat Kravan are conceived as extensions or projections from the wall, not as elements constructing an aedicular sequence as in Karnata Dravida temples, nor denying mural horizontality by dissolving it into an undulating vertical as, for example, at the Baphuon.
The example at right shows the artistry Khmer masons applied to something as prosaic as the steps up to the plinth of the eastern face of Prasat Kravan. Each is composed of three courses of brick of different thicknesses; their order, however, is varied with the thinnest course, shifting in the photograph, from bottom, to middle, to top, before the sequence repeats itself. The bricks display a subtle polychromy, not seen again in Khmer architecture until the very different splashes of pink, green and gray striated sandstone at Preah Khan (1191) and Banteay Kdei (c. 1200,) among the last major temples built during the Angkorian epoch. At Prasat Kraven, the bricks alternate between pink and white (though some have blackened with age;) the courses have been offset, overlapping at center, right or left, in order to avoid a "checkerboard" effect or, on the other hand, forming vertical stripes. (Coincidentally, bricks patterned in these two colors are also used at the Doge's Palace in Venice and San Petronio Basilica in Bologna but there they dematerialize the walls in repeating patterns of lacework.) At Prasat Kraven the courses have been laid end-on rather than horizontally, so each course underlies and supports the one above it. The tread to riser ratio, roughly 1:1, the norm throughout much Khmer architecture, is too narrow to satisfy modern design standards, making their ascent perilous and ungainly.
48