PREAH
VIHEAR
(1010 - 1049;
1113 - 1150)
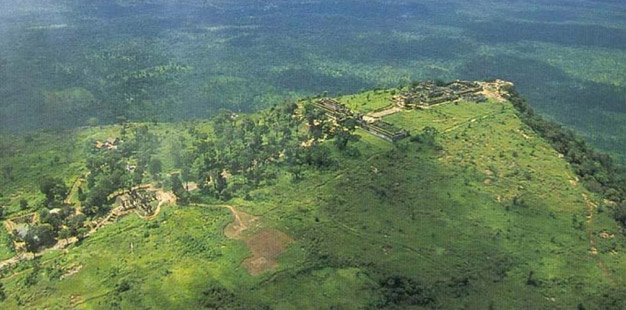
AERIAL VIEW OF THE NORTH-SOUTH LITURGICAL AXIS, PREAH VIHEAR (1010-1049; 1113-1150)
PREAH
VIHEAR
(1010 - 1049;
1113 - 1150)

AERIAL VIEW OF THE NORTH-SOUTH LITURGICAL AXIS, PREAH VIHEAR (1010-1049; 1113-1150)
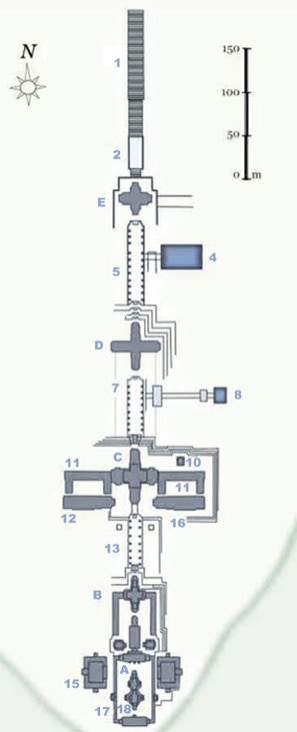
SITE PLAN, PREAH VIHEAR (1002 - 1049, 1113 - 1150)
KEY TO SITE PLAN
A – 1ST NORTH GOPURA
B – 2ND NORTH GOPURA
C – 3RD NORTH GOPURA
D – 4TH NORTH GOPURA
E – 5TH NORTH GOPURA
1, 2 – STEPS TO THE ENTRANCE TO 5TH GOPURA
4 – CISTERN AND POOL
5 – CAUSEWAY FROM THE 5TH TO 4TH GOPURAS
6- CAUSEWAY FROM THE 4TH TO 3RD GOPURAS
8 – RITUAL BATH
10 – 4-TIER, STONE EMBANKMENT, 3RD GOPURA
11 – LATERAL GALLERIES, 3RD GOPURA
12 – COURTYARDS OR "PALACES," 3RD GOPURA
13 – CAUSEWAY FROM THE 3RD TO 2ND GOPURAS
15, 16 – "SACRISTIES" OR VESTRIES
17 – COLONNADE, 1ST ENCLOSURE
18 – MANDAPA, GARBAGRIHA AND SHIKHARA, 1ST ENCLOSURE
The following fourteen photographs of Preah Vihear, like those for Koh Ker, are arranged in the order a visitor would view them proceeding south along the temple's 800m or 2600' north-south liturgical axis. Preah Viehear is among the most dramatically sited religious buildings in the world, at the tip of a narrow outcrop of the Dangrek Mountain escarpment with a sheer drop of 525m or 1722' to the Cambodian plain below. This narrow promontory necessitated that the temple follow the linear model also found at Koh Ker and a second mountain temple, Phnom Rung. The liturgical axis at Preah Vihear extends for nearly a kilometer along a ridge, passing on its way through no fewer than five gopuras. Only the final two, however, lead to enclosures with four-sides and even those are not concentric but sequential and sharing a gopura; the other three have only room to stretch across the ridge. The temple is atypically aligned from north to south, not east to west, pointed like an arrow at Angkor 100 km to the southwest.
Preah means "religious offering" in Sanskrit and vihear derives from vihara, originally a Buddhist monastery or hostel for wandering hermits. Yasovarman I (889-915) constructed the first shrine on this site as early as 913 but the majority of the extant buildings date from the reign of Suryavarman I (1002/ 1010 -1050,) whose native fiefdom is thought to have been north of the Dangrek range; the remainder were added by his namesake, Suryavarman II (1113 -1150.) Although Suryavarman I left few monuments and no temple mountain at Angkor, his reign greatly increased the borders of the Khmer Empire to the Dvaravati (Mon) city states of the Chao Phraya River plain and delta on the west, including Lava or Lavapura, now Lopburi, and on the east to Shambhupura, near present-day Kratie, on the Mekong River. At the four cardinal extremities of his empire, the king installed gold Suryameshvara lingas, honoring his namesake with ambitious temple complexes of which Preah Vihear was the northernmost.
In the site plan (at left) the five gopuras are lettered (A-E) and the other features are numbered (1-18). In the aerial photograph (above, the only way to show the entire site,) the Thai boarder is just visible at the extreme left. The temple’s “processional path” begins at the foot of the stairs (corresponding with 1 on the site plan,) climbing to the now ruined 5th north gopura (E,) which leads to a causeway (5) marked with boundary stones or sema to the cruciform 4th north gopura (D,) lost among the trees at the photo's center. Another paved avenue (7,) also with sema, ends at a four-tiered embankment (10) on top of which the long 3rd north gopura (C) extends across the spur. A third causeway (13) links it with the 2nd north gopura and enclosure (B,) which shares its southern wall with the 1st north gopura and enclosure (A) containing the temple's surprisingly modest shrine (18.) Beyond that yawns the precipice to the plain below, a topographical leap into the metaphysical beyond.
Preah Vihear's site plan shows the different stages marked by five gopuras along its "liturgical path" which prepared pilgrims to view the two lingas in the 2nd and 1st enclosures. The 3rd and largest gopura (C) is attached to two courtyards (11, 12) which resemble the "palaces" found at Koh Ker, the Khleangs, Phimai and Phnom Rung, though their actual function remains conjectural. They may have been rest houses or reception halls to interrupt the arduous climb for dignitaries visiting this distant shrine. The 2nd enclosure contains a narrow, rectangular hall, similar to the mandapa before the central shrine at Koh Ker; here, however, it does not lead directly to a garbagriha but to the 1st north gopura. It contained the Suryameshvara linga and an inscription which proclaimed that Suryavarman I's suzerainty as chakravartin reached even this outpost of empire. It does not specify the relationship, if any, between this linga and the wooden devaraja linga mentioned in the Sdok Kok Thom stele of 1053. This hall leads directly to the 1st north gopura (A,) and the mandapa, the garbagriha with Shiva linga and the shikhara (18,) now collapsed around it.
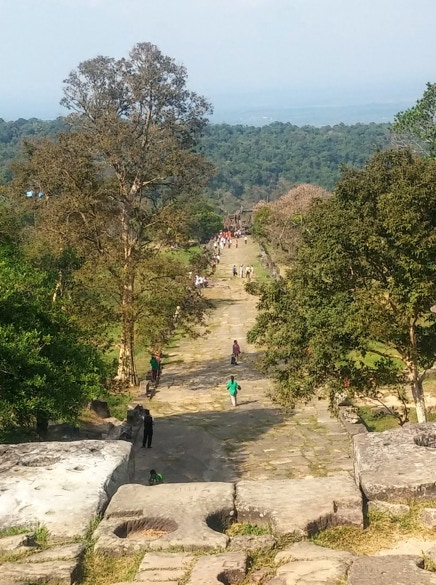
CAUSEWAY BETWEEN THE 5TH AND 4TH NORTH GOPURAS,
PREAH VIHEAR (1010 -1049; 1113 -1150)
This paved causeway links the ruined 5th north gopura at its far end with the 4th north gopura from which this photo was taken. The lotus bud boundary stones or sema on either side mark this as a sacred space in the absence of east or west enclosure walls and continue along the entire processional path to the first complete enclosure, the 2nd, just as they do at the other "mountain temple" in the Dangrek range, Phnom Rung. Because of its remote site, Preah Vihear was likely visited only on ceremonial occasions such as royal "progresses" through the provinces or perhaps as a destination for the occasional pilgrim; normally, just a small contingent of monks and caretakers would have resided at the site. Periodic rather than daily rituals could account – apart from the topography – for the temple's imposing "processional path," its out-sized cruciform gopuras, its rest houses and palaces and also the small mandapa and shrine of the 1st enclosure at the end of the north-south liturgical axis, something of an anti-climax. To the modern eye, the obvious climax is not the unexceptional shrine but the abyss beyond, a dramatic symbol for the drop into nothingness, non-being or nirvana, non-existence, moksha, release and sunyata, emptiness, the ultimate goals of both Hindu and Buddhist paths to salvation.
STAIRWAY TO THE 5TH NORTH GOPURA, PREAH VIHEAR (1010 - 1049, 1113 -1150)
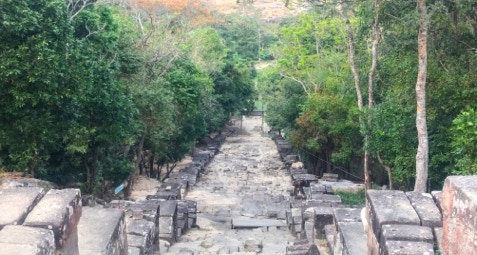
These 163 steps climb to the outermost of Preah Vihear's five gopuras, each of which is thought to have denoted a higher level of spiritual ascent for which this literal temple mountain was a metaphor. Visitors today are driven up the mountain from the Cambodian side to the 5th north gopura, circumventing this traditional approach because of periodic tensions with Thailand, just across the clearing at the base of these stairs. In 1868, the Cambodian king, Norodom, requested France to make his realm a "protectorate" to prevent the country's partition under a treaty signed between Thailand and Vietnam in 1831. When the French in 1907 finally compelled the Thai to agree to a new, fixed border with Cambodia returning two provinces annexed in 1831, containing most of the Khmer ruins, the French surveyors veered from the Dangrek Mountain watershed when it reached Preah Vihear, moving the boundary line back a kilometer so the temple would be in Cambodia. The Thai signed the treaty without noticing this subterfuge and refused to recognize it. Thai incursions followed Cambodia's independence from France in 1953 leading to a ruling by the World Court in the Hague in 1962 that the original treaty line must be observed and that the temple remain part of Cambodia's national patrimony, a view ratified in 2008 when the temple was made a UNESCO World Heritage Site. Nonetheless, shots were exchanged between Cambodian and Thai soldiers and the site was off-limits to visitors for several years, though at present Thailand appears, grudgingly, to have accepted Cambodian sovereignty.
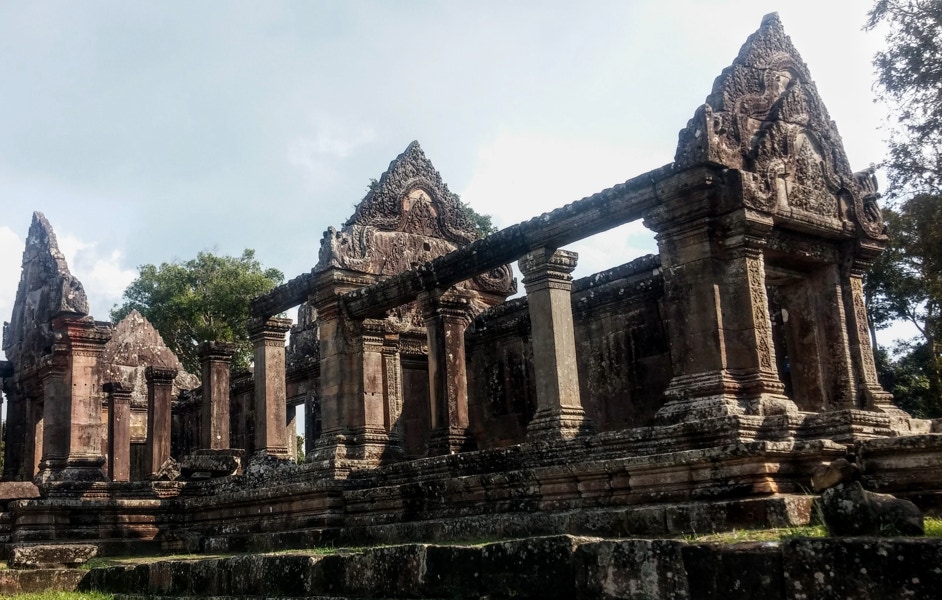
This view from the north shows that the 4th cruciform gopura was fronted by an open colonnade, since its square columns are free-standing in contrast with the pilasters on the opposite wall (also pictured on the following slide;) there is no evidence, however, of mural bas reliefs or shrines along this wall. The pointed rather than hemispheric pediments or torana arches are fringed with vertical, flame-like blades or leaves and terminate in upturned, rearing naga antefixes. The lower level of the pediment and wall at right suggest the gopura had a staggered shala gable roof while the double pediment at the gopura's end marks the western portal, a barely emerged porch. This structure demonstrates the process by which a gopura could be stretched or projected laterally, like an opening telescope, to form a second porch and then extended to a gallery. Since the gopuras reach across a rising ridge, they screen what lies behind them, so a first-time visitor, expecting each to lead into an enclosure with the temple's shrine, would find they only opened on another causeway leading to one more gopura, thus,producing an expectation whose gratification was repeatedly delayed, heightening the sense of the temple as removed from the mundane world, far beyond and beneath it.
NORTH FACE, 4TH NORTH GOPURA,
PREAH VIHEAR (1010 -1049, 1113 -1150)
This double pediment covering the gable end of the second, staggered shala roof projected west from the 4th cruciform gopura is a tour de force of Khmer sculpture. It exemplifies its unique capacity to suggest simultaneously a number of natural forms – leaves, nagas and flames – representing an underlying vitalism or energy of proliferation. The tympanum foregoes the usual dramatic scene for a triangular floral "vase" motif, related to the "tree of life.” Foliage foams from a kala's, kritimukha’s or "face of glory's" mouth, above which a god sits triumphantly on a plinth. Around him sprout two pairs of stems and a bud, resembling a vase; from that bud two more stems and another bud; and from that bud three more sprigs emerge, not dissimilar to a three-hooded naga. In all five, tapered, leaf-shaped layers, end with the single leaf at the tip of this triangular floral display.
This relief is surrounded by two cusped torana arches which represent naga bridges ending in three-headed, rearing cobras, acting as antefixes, whose scales also resemble ferns. From these arches, repeating the tapered shapes of the tympanum, blade-like leaves rise – though they might be the feathers of a flying naga, (kin to Quetzalcoatl?) The narrow lintel beneath has room for just a second kala and four swags of foliage ending in volutes. Visible at the bottom of the photograph is the lintel and single pediment of the inner portion of the staggered shala roof (pictured in the previous photo.) It is similar to the one in the foreground except a god sits above the kala in the lintel which also atypically has four rather than three pendant swags.
The pilasters and the octagonal colonettes between them appear respectively to support the pediment and lintel which sit on them; (they are actually attached to the walls and beam behind them.) In the absence of a Khmer equivalent of Vitruvius or the Vastu Shastra, columns and moldings can only be described using their Nagara, Dravida and Greek equivalents to which they bear at best a distant resemblance. 1) The shafts or janghas ("thighs") of the pilasters or engaged square columns, are carved with the same repeating motif or scrollwork of a spray unfolding three tapering leaves from a bud found in the tympanum. 2) The segments of their "capitals" slope outward forming half a triangle, beginning with 3) a rectangular projection, a fillet (necking, astragle in the Doric order, a pattika or vajana in Hindu terms.) 4) This is followed by another fillet (pattika,)"relieved" with carved cartouches or, perhaps, monster heads, (like a "joist,” vyalamala or prati,) which curves into 5) a composite, tripartite "cushion capital" (a ghata, related to a Nagara kalasha and Dravida kumuda, “pot” or ”vase" molding. 6) Next, a concave molding (a scotia) is combined with a convex, lotus petal (padma/ chippeka)to form the s-curve of a mandi (cyma reversa;) 7) capped by in a narrow plate or phalaka; (the mandi and phalaka are equivalent to a Doric echinus and abacus.) 8) This connects with a thick, heavily incised bracket (potika) beneath the crossbeam (uttara or architrave) with a frieze at the base of the pediment itself.
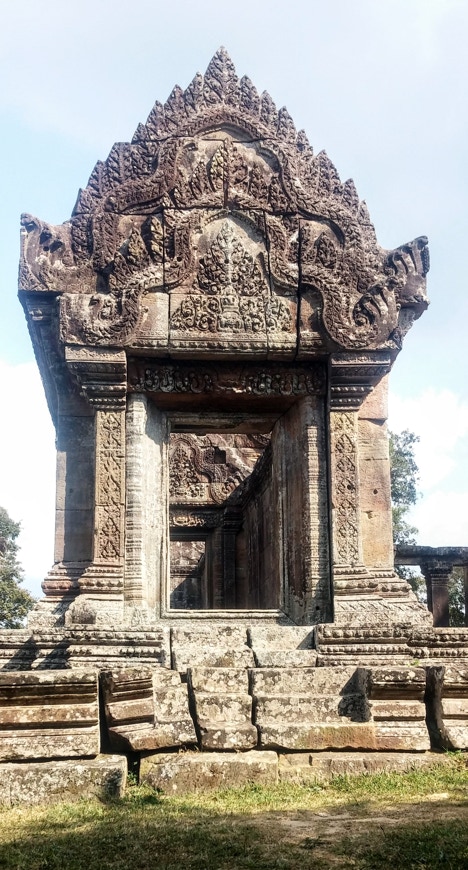
WESTERN PEDIMENT, 4TH NORTH GOPURA,
PREAH VIHEAR (1010 -1049; 1113 -1150)
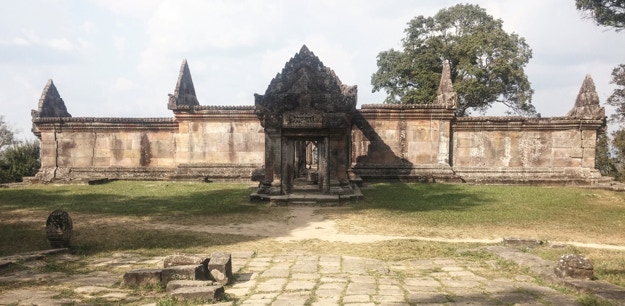
SOUTHERN FACE, 4TH NORTH GOPURA, PREAH VIHEAR (1010-1049; 1113-1150)
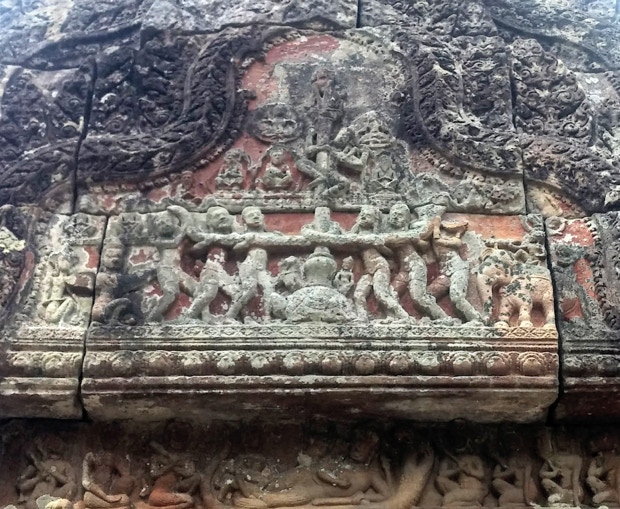
The south facade of the 4th cruciform gopura is one of the most intact structures at Preah Vihear. Its unusually long, protruding southern arm extends the liturgical axis to the south connecting with a second causeway leading to the four-tier embankment with the imposing 3rd north gopura extending across its top. The gable shala roofs of the 4th north gopura have all been lost making the distinctive pointed (rather than barrel-vaulted) arches of this temple more striking. Their equal angular, upturned finials, perhaps from associations with an eagle's mountain eyrie, suggest out-spread wings, as if the temple itself were about to take flight. At the same time, such is the metamorphic power of Khmer art, they can appear like licking flames, suggesting instead that the gopura were "going up in fire." These, three-headed naga finials may also be ancestors of later Thai lamyong, bargeboard finials, which could take at least three forms: reptilian nag sadung, flame-like kranok or avian hong hang, ( Kh.> hamsa geese,) the same associations as the roofs of Preah Vihear. In addition, the chofah or "sky tassel" of Thai Buddhist wats are patterned after Garuda's Hindu beak. The blackened pediment covering the southern gable is the most important at Preah Vihear, pictured at left.
“CHURNING OF THE OCEAN OF MILK” PEDIMENT, SOUTHERN ARM, 4TH NORTH GOPURA,
PREAH VIHEAR (1010 -1049; 1113 -1150)
The pediment at the end of the southern arm of the 4th cruciform gopura features one of its most frequently illustrated Khmer myths and a virtual compendium of Hindu mythology, "The Churning of the Ocean of Milk" or Samudra Manthana from the Bhagavata Purana, in the sprawling Hindu epic, the Mahabharata. For this reason, it is often mistakenly called a creation myth (although one is illustrated on the lintel beneath it;) its real subject is the origin of the elixir of the god's immortality, amrta or amrita, Sans.> immortal, which was latent in the "Ocean of Milk" but needed to be churned so that the "butter" of eternal life could coagulate. (Ghee or clarified butter was the classic Vedic and still most holy Hindu offering, spilled over the statue of the god; this seems logical for a pastoral, herding culture which holds the cow sacred.) The task was so immense that both the devas or gods and their inveterate foes, the asuras,or demons, agreed to cooperate for their mutual advantage.
This complex tale is depicted on the tympanum. Vishnu, in his role as managing the earthly realm, directed this undertaking, holding Mt. Mandara on his 3rd or turtle avatar, Kurma, as a pivot around which the serpent Vasuki, another of his emanations, was twisted by the devas holding one end and the asuras, the other. (The ten avatars of Vishnu or Dashavatara are described in appendix VI.) Brahma, the creator of the each world is pictured above Mt. Mandara on his natal lotus which grew from Vishnu's navel, sleeping on this same Ocean of Milk, (the scene also carved on the lintel below.) Surya, the sun god and patron deity of Suryavarman I and II, the likely builders of Preah Vihear, and Chandra, the moon, (or, perhaps, Rahu, the eclipse) are to Vishnu's proper right and left respectively, with rishi or hermits in niches below them. At the bottom of the pediment at the far right, Indra, king of the gods, whose arrogance was responsible for the gods' losing their power in the first place, sits on his three-headed elephant, Airavata, one of the many ratnas or "jewels" which emerged as "by-products" from the churning of the ocean. Two other ratnas are depicted on the turtle, Kurma; on the right, Lakshmi, Vishnu's future consort and goddess of prosperity, and, on the left, Uchhaishravas, the divine seven-headed horse, given to the asura, Bali. On the far left of the tympanum, Garuda, Vishnu's mount, spreads the wings with which he rescued the amrita from the demons, while in the far left corner, Dhanvantari, an avatar of Vishnu, the vaidya or heavenly physician and god of Ayurvedic medicine, holds the jar of amrita.
On the lintel, barely visible in the shadows beneath the pediment, Vishnu is shown asleep on another of his reptilian manifestations, the naga, Ananta, Sans.> infinite, or Shesha, Sans.> remainder, on the same Ocean of Milk. According to Hindu chronometrics (see appendix II) after a mahakalpa, equal to 311.4 trillion of our years and one 100-year lifetime of Brahma, Shiva destroys the universe and there is a period of equal length, a maha pralaya or Great Dissolution, during which absolutely nothing happens. Then a new Brahma, a manifestation or Vishnu's creative aspect, is born on a lotus blossom who will create the next universe. Although nothing is supposed to move, on the lintel, Lakshmi dutifully massages Vishnu's feet, while apsaras, who, like her, emerged from the "Churning of the Ocean of Milk" make music and fan fly whisks for the somnolent deity.
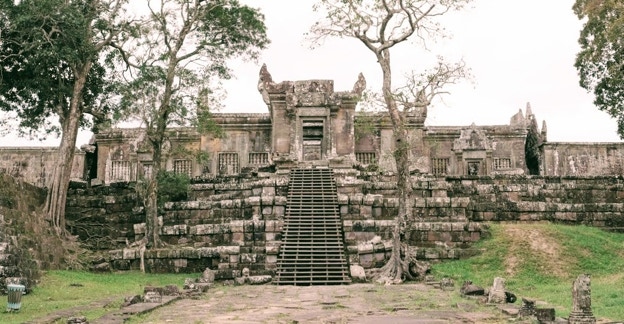
NORTH FACE, 3RD NORTH GOPURA, PREAH VIHEAR (1010 -1049; 1113 -1150)
The 3rd cruciform gopura, the largest of the five, is approached by stairs which rise over four tiers of monoliths similar to the levels of a temple mountain. A similar approach precedes the other large Khmer mountain temple, Phnom Rung, 100km to the west in the same Dangrek range. Preah Vihear may have provided the inspiration for the artificial cascade of convex stone moldings between the 3rd and 1st terraces at the Baphuon, although it was only a matter of time before a proliferation of moldings would completely cover the mural surface. The north, east and west arms of the cruciform 3rd gopura are at the center of this photograph; the axial, north-south arms are longer than the lateral, east-west crossbar; each has a single shala roof with a distinctive, upturned pediment at its end. The gopura's eastern and western arms then replicate themselves in two "porches," forming a double, staggered shala aedicule marked by a second pediment. These "porches" then project lateral galleries with short wings at either end pointing south. These third extensions are indicated in this photograph by the three walls of decreasing height to the left and right of the protruding north arm of the gopura. Two parallel buildings behind each of these galleries form courtyards with two axial wings, so they resemble the so-called "palaces" at Koh Ker, Phimai and Phnom Rung, as well as, the Khleangs. These are presumed to have been dwellings, reception halls, vestries or sacristies) for priests and visiting dignitaries preparing for the rites in the 1st and 2nd enclosures to their south.
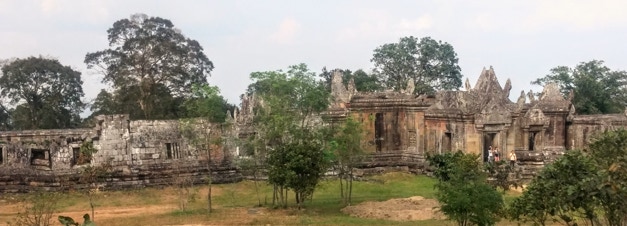
SOUTH FACE, 3RD NORTH GOPURA, PREAH VIHEAR (1010 -1048;1113 -1150)
In this photograph taken from outside the 2nd enclosure, the southern arm of the cruciform 3rd north gopura is in the right foreground; its western arm is marked by the first pediment to its left, its second staggered porch pediment is at the center, partially covered by a tree, while the western courtyard’s buildings occupy the left half of the frame. A third causeway connects the southern arm of the 3rd gopura to the 2nd gopura and the four-sided 2nd enclosure. The 2nd and 1st enclosures occupy higher, leveled ground near the tip of the rising promontory at the end of north-south axis.
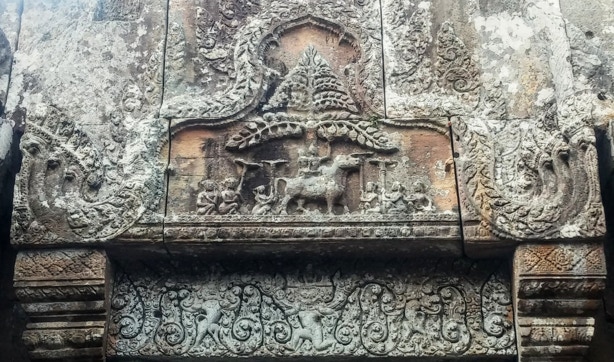
INTERIOR PEDIMENT, 3RD GOPURA, PREAH VIHEAR (1010 -1049, 1113 -1150)
This pediment does not cover the end of the of 3rd gopura's southern arm but an internal arch supporting what was its gable roof, now open to the air. The tympanum beneath the single torana of a cusped three-headed nagas, shows Shiva with his wife Uma on his "mount" or "vehicle," the bull, Nandi, riding through a forest near his home, Mt. Kailasa. The wooded mountain is represented here, through a common Khmer convention, by a single, stylized tree which shares the same triangular shape as the floral displays pictured in the sixth photo; this shape not only echoes that of the pediments but also the mountain on which Preah Vihear sits precariously. Shiva is often portrayed in his aspect as Bhikshatana, a mountain ascetic or hermit undergoing extreme austerities to discharge his karmic debt incurred, according to different myths: a) by decapitating his son Ganesha; b) by decapitating one of Brahma's five heads; or c) by killing a brahmin; (brahmins, it need hardly be pointed out, were custodians of these myths.) Through these austerities, especially refraining from sexual activity, Shiva was able to accumulate the energy he would need for his tandava, the dance in which he destroys the world at the end of each mahakalpa. In this depiction, he does not appear to be pursuing the most severe ascetic life since he is accompanied by his wife and retainers who shade him with parasols, which denoted royalty in Khmer society. The lintel below this scene is carved in great detail and replaces the usual kala with a running leogryph from whose mouth the garland issues; he is a vyala or horned lion with a mane; a small god sits above his head. Two more regnant leogryphs face each other between the floral swags which, unusually, scroll in both clockwise and counter-clockwise directions, as do those beside the central leogryph and those at opposite ends of the garland.
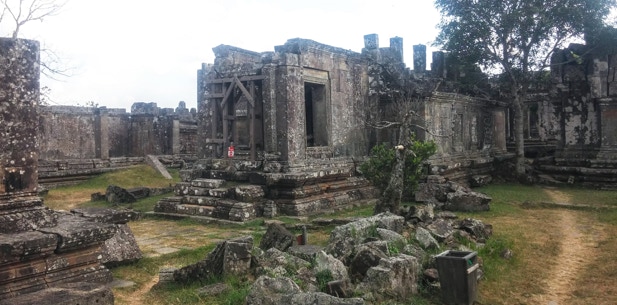
2ND ENCLOSURE, PREAH VIHEAR (1010 -1049; 1113 -1150)
The 1st and 2nd enclosures at Preah Vihear, the only ones with full enclosure walls, are also the earliest at the complex, dating from the reign of Suryavarman 1 (1010 -1049.) The southern arm of the cruciform 2nd north gopura, (far left,)like the other at this temple, protrudes far into the enclosure, extending the liturgical axis almost to the porch (at center) of a shrine, unprecedented in Khmer architecture, which leads to the shared 2nd south and 1st north gopura (visible at the rear of the dirt path on the right.) The building has the rectangular shape and the position associated with a mandapa; as in India, the porch widens into a hypostyle hall, though here the nave is split into two aisles by eight columns down its center; it is reminiscent of the one before the central shrine in the 1st enclosure at Koh Ker (948-928.) It is not, however, followed by a garbagriha; rather it leads directly to the 1st north gopura which is just steps from a second mandapa attached to the temple's garbagriha and Shiva linga.
An inscription explains the function of this atypical building as containing one of the gold Suryameshvara lingas Suryavarman I installed at this and the other three frontier temples; therefore this building appears to have been a shrine to Surya, the Vedic sun god, honored at the gigantic temple at Konark in Odisha and one of the earliest HIndu temples, the misnamed Durga Temple at Aihole in Karnataka. Did this monarch have both a personal "name" linga and a personal devaraja linga? It seems clear the Shiva linga worshipped in the garbagriha in the 1st enclosure took precedence over this subsidiary one. The shrine must have been as dark as any sanctum since its baluster windows are blind. Another feature not found elsewhere is the rows of posts above its tcolumns which must have supported a ridgepole, transverse beams and roofing, perhaps of wood. In addition, the 2nd enclosure contained two libraries like those at Ta Keo.
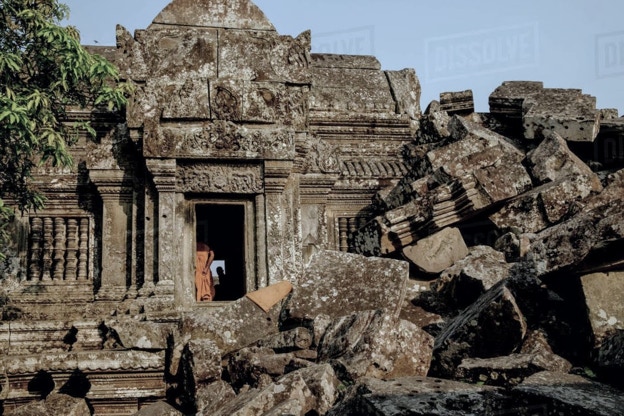
1ST ENCLOSURE, PREAH VIHEAR (1010 -1049; 1113 -1150)
The 1st enclosure, no larger than the 2nd and separated from it only by a shared gopura, is almost entirely filled by its mandapa and the rubble from its collapsed garbagriha and shikhara. The mandapa shows several developments from its immediate predecessor at Banteay Srei (968;) the two-part valabi roof (a gavashka arch split apart to form eaves derived from the aisles of a chaitya cave temple) continues along the building's entire length, not just above the central projection. Its eastern porch (pictured here) has also been elaborated; in place of a single rectangular pediment at Banteay Srei, there are four at Preah Vihear and, though their toranas and tympanums are lost, their backing supports clearly show they were semi-circular: a) one above the portal's pilasters, b) one behind it, spanning the barely emerged outer porch, c) a third behind that, representing a second, inner porch and a fourth, the broadest, lower and hidden by the rest at the level of the eaves. (This curiously anticipates Palladio's introduction of an "aisle" pediment which disappears behind the portico pediment of the nave at San Giorgio Maggiore and Il Redentore.) The pilasters' capitals follow the same nine-fold sequence of moldings described for the 4th gopura's west pediment in the sixth photo, demonstrating the stylistic consistency of additions to the temple a century apart. The 1st enclosure's most surprising feature, however, is what it lacks – a view of the precipice lying just beyond it; instead its south enclosure wall bocks the view and doesn't even have a gopura, only a blind door. Such "visual deprivation" in the name of inner vision and the sight or darshan of the god's linga in its sanctum might be compared with Petrarch's guilt for climbing Mont Ventoux to see the view when he should have been praying in his cell at Fontaine-de-Vaucluse; like him, few visitors then or now could have resisted the panoramic vista outside.
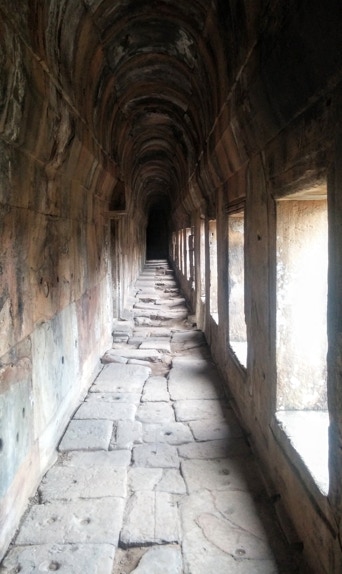
GALLERY, 1ST ENCLOSURE, PREAH VIHEAR (1010 -1049; 1113 -1150)
The 1st enclosure is surrounded by a narrow gallery with inward-facing windows, like those around the 2nd gallery at Ta Keo, except with corbelled stone vaulting. It contains no shrines or signs of bas relief; doors lead from two "sacristries" to its east and west back to the 1st north gopura and the ritual axis with the mandapa, garbagriha and Shiva linga in front of it. The gallery would not be there if its openings had been meant to give direct axis to the shrine, rather they prevent it. At Preah Vihear, the gallery is a cloister and potentially a pradakshina patha, although it should always be emphasized that there is no evidence for this practice among the Khmer. In Hindu temples on the subcontinent, corridors are tucked inside the vimana or shikhara or on top of the jagati, the temple's platform which hugs the shrine's outline and kostas, the walls of the garbagriha. Angkor Wat and the Bayon include galleries both with and without mural reliefs; some might have contained statues or plaques. This suggests the possibility of some meditative ritual progressing from window to window, an architectural analog to a rosary, Saivite or Marian, or a peripatetic rite like the "Stations of the Cross."
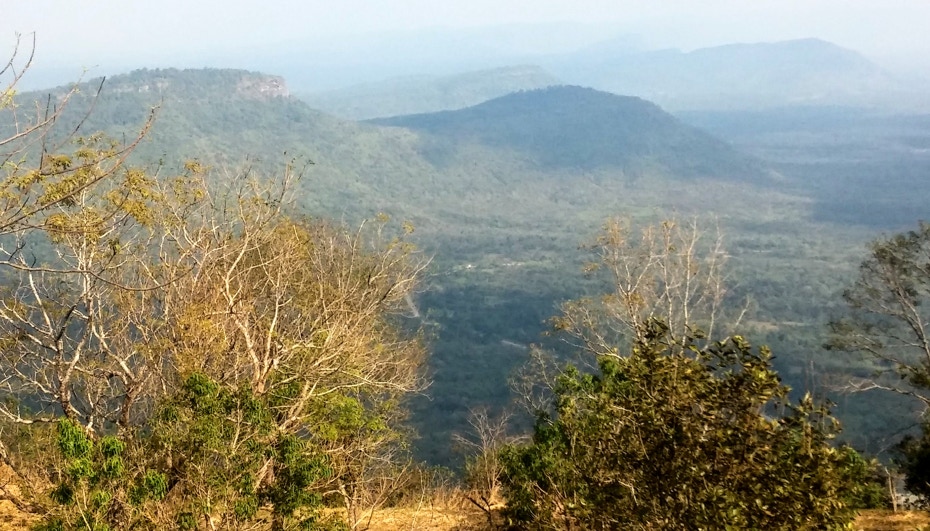
VIEW TO THE SOUTHEAST, PREAH VIHEAR (1010 -1049; 1113 -1150)
This view from the edge of the promontory was not the final destination of the pilgrim to Preah Vihear. Its vision of sunyata – the "emptiness of form" or the form emptiness – would be a Mahayana Buddhist concept, most likely alien to the temple's Hindu designers. The view Suryarvaman I and his countrymen would have seen was of the Khmer heartland, the plain stretching to Angkor on the west and to the Mekong on the east and from there, back to Zhenla and Funan in the past.
58