BAPHUON
(1061)
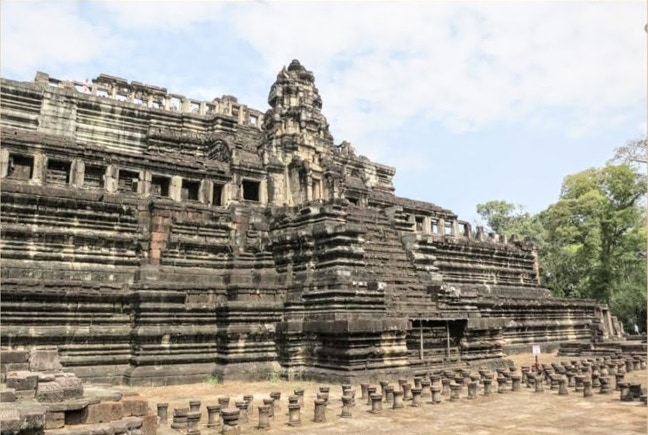
1ST, 2ND AND 3RD TERRACES, BAPHUON (1061)
BAPHUON
(1061)

1ST, 2ND AND 3RD TERRACES, BAPHUON (1061)
The spatial extension of the Baphuon from a notional point at the tip of its now-missing bronze or copper tower to its distant 4th east gopura was generated through a consistent, step-by-step process of lateral and axial ("cruciform") projection which forms the substance of section XI on the Baphuon in the introduction. This view north across the broad first terrace, shows the supports, all that remain, of the north and south arms of the elevated "cruciform walkway," at the base of the 2nd terrace. Barely visible at the far right, the eastern arm of the walkway connects with the central portal of the wide, 3rd east gopura, while the western arm consists of the flight of stairs up to the 2nd east gopura, gallery and colonnade, at center. This "cruciform walkway" projects laterally two libraries whose foundations are visible at the extreme left and right of the photograph. The open colonnade of the 3rd or upper gallery and terrace is visible against the skyline, in the absence of the now-destroyed central tower. The continuous cascade of concave and convex moldings down the temple's face reinforces the axial flow.
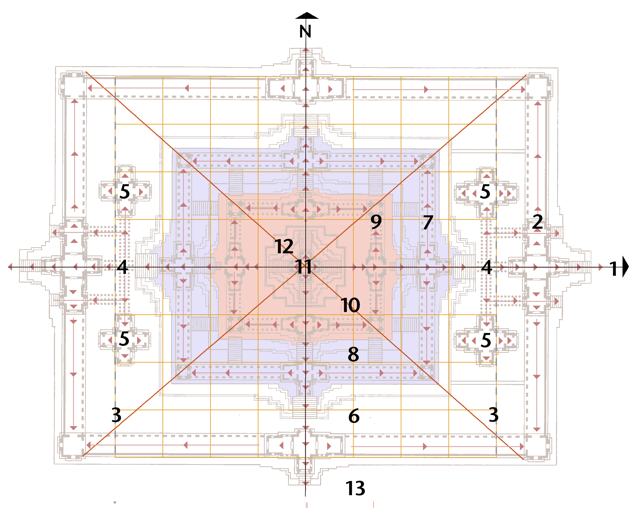
1. Causeway from 4th east gopura and ceremonial way
2. 3rd east gopura
3. East and west “threshold lines” of 8x8-pada manduka mandala
4. “Cruciform walkways” (2)
5. Libraries (4)
6. 1st (lower) terrace and “3rd enclosure” (shaded cream)
7. 2nd east gopura and 2nd gallery colonnade
8. 2nd (middle) terrace and “2nd enclosure” (shaded lavender)
9. 1st east gopura and 3rd gallery colonnade
10. 3rd (upper) terrace and “1st enclosure” (shaded orange)
11. Destroyed cruciform central shrine and shikhara or tower
12. Two-tier saptaratha base and pancharatha plinth of
destroyed central shrine and shikhara
13. 4th (outer) enclosure
Manduka mandala – orange grid
Axial and lateral projections – red lines with red arrows
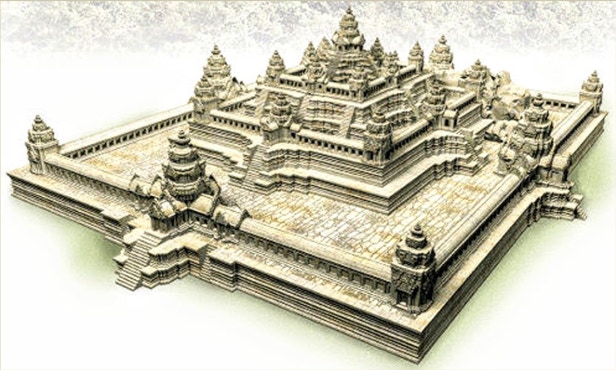
SITE PLAN WITH AXIAL AND
LATERAL PROJECTIONS, BAPHUON (1061)
RECONSTRUCTION, BAPHUON (1061)
In this reconstruction, the central tower and its expansive plinth, as well as its 1st gallery, are conjectural since their original stones were reused in the 16th Century for a large, unfinished reclining Buddha on the temple's western face. The artist's rendering is so impressionistic it neglects to include the two libraries and "cruciform crosswalk" (4, 5 on the site plan) on the 1st terrace whose traces are evident in the photograph at top. Nonetheless, this rendering shows the tendency, already present at Ta Keo and Phimeanakas (both c.1000,) to fill the entire upper terrace (10) with the plinth (12) of the central tower, here reducing the four other shrines of the quincunx to small corner towers of the 3rd gallery. This tends to fuse the tower (11,) the upper terrace, the very thin middle terrace and the banded walls between them and the lower terrace into a single "temple mountain" rippling down in waves of stone from the primal bindu or "drop," represented by the bronze tower's top. This force is reflected in the tower's hypothetical, heavily-redented base which transforms the square sanctuary and its cruciform porches into a rough approximation of a circle or “splash.” If the 13th Century Chinese chronicler, Zhou Daguan, is to be believed, one would need to amend this reconstruction and the site plan since he clearly states that "the Tower of Bronze" had "more than ten shrines around its base," suggesting that the Baphuon might have set a precedent for the circle of sixteen shrine's comprising the Bayon's uniquely conic central massif. In any case, the Baphuon marks a further step towards the integration of the "temple mountain" since its galleries, which might interrupt the downward flow of moldings, are not mural but open colonnades through which the tower's redented plinth and the undulating wall between the 3rd and 2nd terraces remain partially visible.
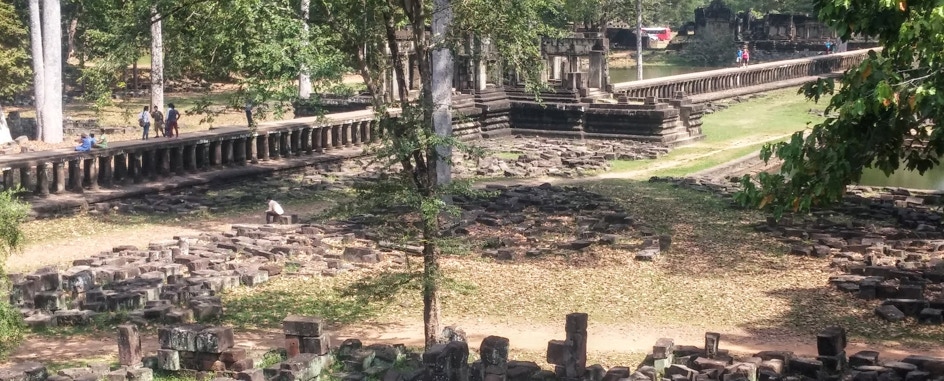
CAUSEWAY, 4TH ENCLOSURE, BAPHUON (1061)
The 4th east gopura and enclosure wall are visible at the end of this elevated causeway (1 on site plan,) stretching from the main north-south artery of Angkor Thom to the Baphuon's 3rd east gopura (2.) The cruciform platform at the causeway's center is visible in the middle-distance, a precursor of that at Angkor Wat.
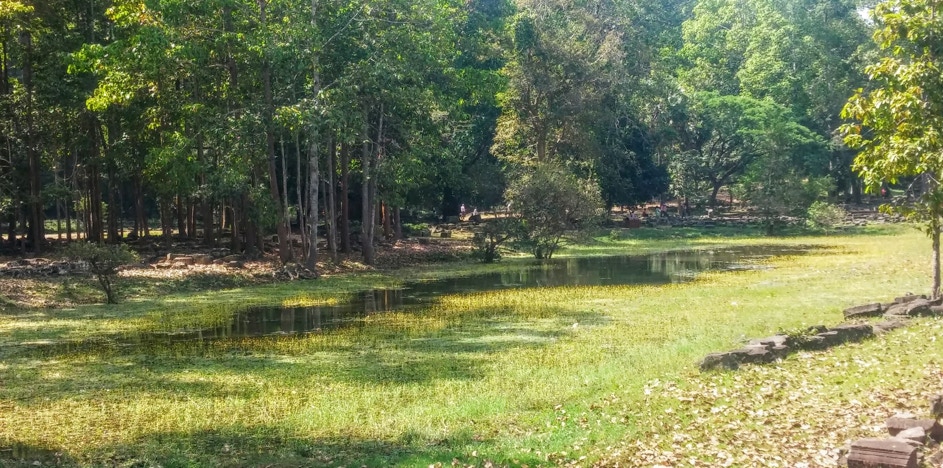
4TH (OUTER ENCLOSURE,) BAPHUON (1061)
The area between the causeway, the now crumbled south enclosure wall, (which cuts across the upper part of this photo) and beyond it to the south, the Bayon (1181-1220,) the final Khmer "temple mountain,” contains a square pool faced in stone and this meadow and seasonal pond.
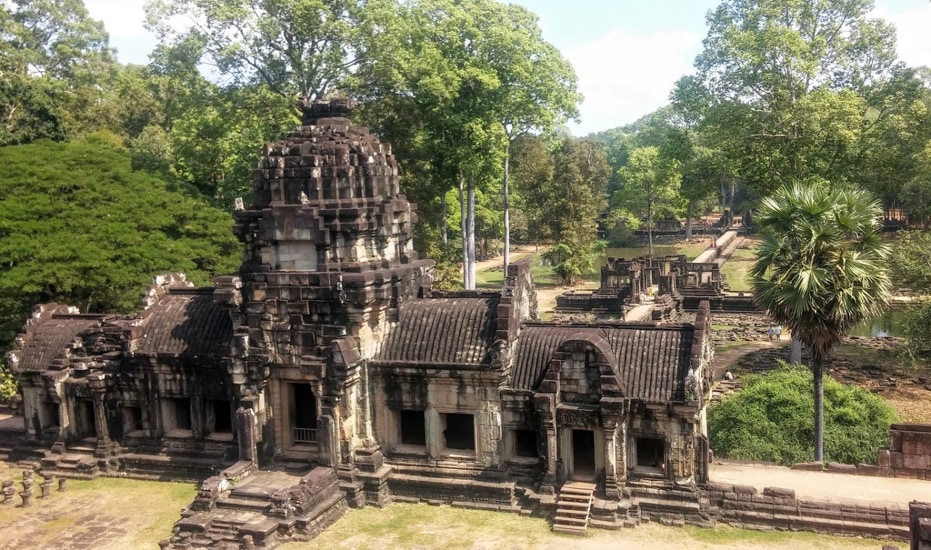
3RD EAST GOPURA AND CAUSEWAY, BAPHUON (1061)
This view from of the 3rd east gopura (2) from the 2nd gallery (7) shows the causeway (1) across the broad outer enclosure to the 4th east gopura (visible in the far distance) and the Ceremonial Way from the Bayon to the south (right) to the Victory Square and Elephant Terrace to the north (left.) In the middle distance is the cruciform terrace on the causeway, with a stone-walled pool to its right. In the foreground, is the 3rd east gopura (2) and the foundation, all that remains of the 1st gallery; the gopura has been laterally-projected or expanded by the elongation of its central chamber and the addition of two, lower gabled porches, similar to a double, "staggered" shala roof, and three portals linked to the "cruciform walkway" each with its own stairway down to the causeway or 4th enclosure's ground level. The gopura's shikhara has only one complete aedicular tier with a corbelled, "helmet" dome on top and, above that, an amalaka or disk-like base for what was presumably a kalasa (vase) finial. (The dome can be compared with that of the Mallikarjuna temple at Pattadakal (745-754.)
This detail of the sequence of twenty horizontal bands or moldings separating the southeast corners of the Baphuon's 1st and 2nd (6, 8) terraces demonstrates how these continuous strips can turn the terrace wall into an undulating cascade emphasizing the generative, axial momentum of “cruciform expansion.” They spill like a waterfall or lava flow from the notional "disappearing point" at the top of the now-destroyed central tower out along the causeway to the 4th east gopura.
The moldings are divided into two nearly identical tiers separated by a narrow ledge; each of these tiers consists in turn of two series of moldings repeated in reverse order. The moldings of Indian temples whether of the plinth (jagati,pitha,) the base of the wall (adhisthana, vedibandha) or parapet (prastara) duplicate in highly abstract form a temple's actual structure – floor joists (prati, vyalamala), balcony, balustrade (vedi,) inhabitable interior recess (gala) and eave (kapota.) The Khmer may have been unaware of this structural logic derived from buildings unlike their own or they may have chosen to disregard it for a more symmetrical aesthetic effect, articulating, animating and unifying the mural faces of their step pyramids in a rhythmic flow of contrasting shade and sunlight.
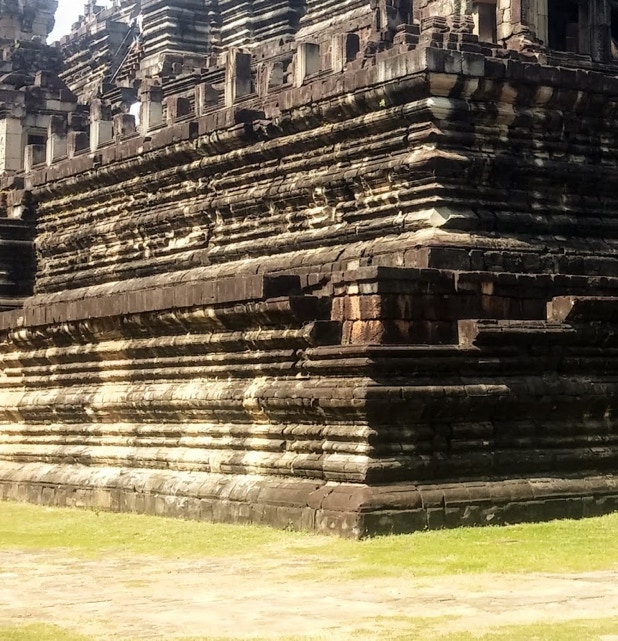
1ST TERRACE MOLDINGS, BAPHUON (1061)
Therefore, the application of Hindu names to Khmer moldings must be inexact at best. 1) The lowest molding here could be compared with an upana/ upapitha (base, slab;) 2) the inward-curving course above it is a khumba/ khura (“foot” or “hoof;”) followed by 3) a convex kumuda (“vase” or cushion molding;) and 4,5) two more minor kumudas. This is followed by a composite. convex molding consisting of 6) a padma (“lotus,” a concave-convex cyma recta;) 7,8) two rounded courses of convex-concave cyma reversas; 9,10) the two minor kumudas are then repeated before11) the kumuda returns, not as a rounded cushion but meeting in a sharp edge or arris, a karnika molding; 12) then a concave-convex cyma recta curves out to; 13) a broad pattika/ vajana, a flat fillet, as a cornice. This is equivalent to the upana (1) so the sequence can repeat itself forming the second tier of the 2nd terrace. What is most notable, in comparison with a Hindu sequence, is the relative absence of rectilinear projections (pattika, vajana and kampa) or their equivalent recesses (gala, kantha and antarita;) this makes it difficult to say where one moldings begins and ends, since the Khmer goal is continuity not the articulation of discrete aedicular components but downward flow.
THE BAPHUON STYLE (1050 - c. 1100)
The Baphuon introduced a new, more naturalistic style of figurative bas relief plaques bordered by multiple vertical bands of floral scrollwork which replaced the heiratic, restraint of the Khleang style (c. 975 - c.1050.) This in turn laid the basis for the classical Angkor Wat style of continuous narrative murals with flowing inter-laced curves. The Baphuon style's easily recognizable, economically sketched, individual scenes resulted in what has been compared with the panels of a "comic strip" and was necessitated by the restriction of sculptural embellishment to the columns and the narrow spaces of its colonnades and gopuras. This, in turn, was a consequence of covering its large mural spaces, the terrace walls, with undulating moldings, inappropriate for figurative treatment. Most of the scenes appear to be from the Hindu epics, though the small format with its consequent lapidary or laconic style and the absence of an over-arching narrative context often makes it difficult to identify narrative sequences. It is likely that these panels also included generic vignettes from everyday life.
The first three panels, at right, probably represent the Battle of Kurukshetra, the climax of the Mahabharata, Its hero Arjuna, a Pandava, identifiable from his bow with his charioteer and mentor, Krishna, an avatar of Vishnu, are shown with an apsara or celestial nymph hovering above the horse's head; she holds a bow directing one of the arrows he has released. If their targets are the soldiers below, they would be the Kauvaras, enemies and cousins of the Pandavas', and gyrating apsara in the lowest panel would celebrate their having met their mark.
The sequence to their right is less easy to place. The topmost panel shows an older woman, presumably her dead husband in her lap, while the murderer departs at left (and a monkey climbs a tree.) Below, she seems to be cutting or arranging her hair 7 in the presence of holy men or rishi in preparation for the journey by elephant accompanied by fly-whisk bearers, indicating her high rank, in the third panel. In the fourth, she sits within a shrine or aedicule beside the crenellated wall and parapet she passed above, perhaps denoting a period of mourning or ritual cleansing, once again arranging her hair, attended by her ladies-in-waiting. The bottom panel indicates a change of mood, where her attendants adorn her before a mirror. These panels are bordered on either side by floral scrollwork, each incised with a different pattern.
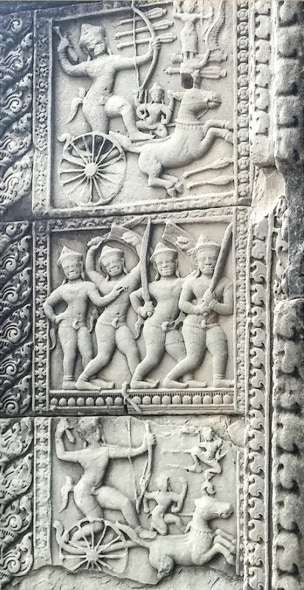
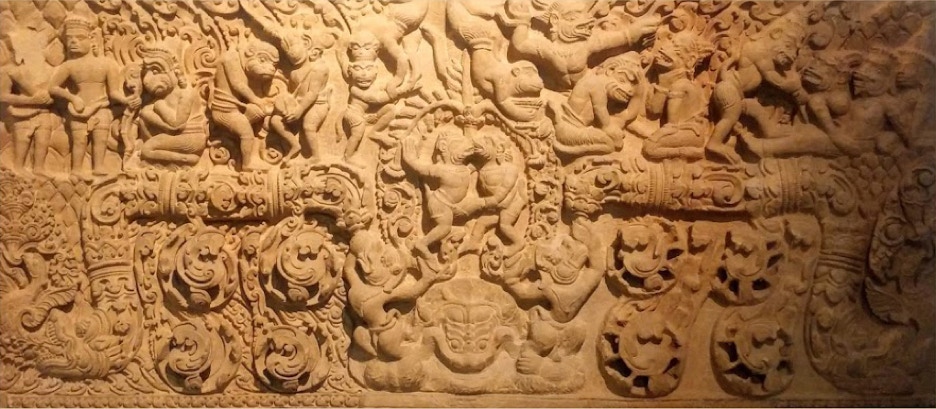
BAS RELIEF PANELS, SECOND GALLERY, BAPHUON (1061)
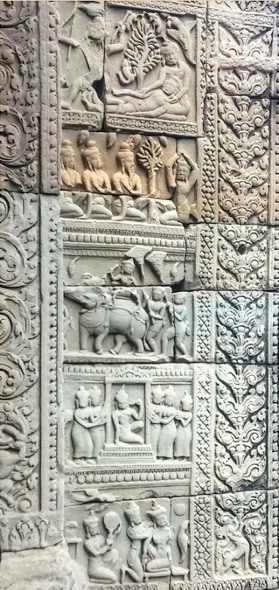
LINTEL, VAT BASET, BATTAMBANG PROVINCE, MUSEE GUIMET (1050-1100)
The two examples (above and at right) show the Baphuon style as it spread beyond Angkor. The subject of the lintel (above,) now in the Musée Guimet, is taken from the Ramayana ( Kh. > Reamker ) still the most popular source for dance, theatre and puppet shows in much of Southeast Asia. It depicts, at center, the fratricidal confrontation between the monkey king, Sugriva, unjustly exiled by his brother Vali or Valin, as the result of a misunderstanding, a parallel with the central story of the hero, Rama's, exile by his father, Dasharatha, under the influence of his evil wife. At the upper left, Sugriva, also driven into the forest, forms an alliance with Rama and his loyal brother, Lakshmana, to help recover the hero's wife, Sita, abducted by the demon, Ravana; in return, Rama will help the monkey king recover his kingdom and wife who had been married to Valin. At the upper right, Sugriva plunges a knife through Valin's heart; this deviates from the epic, where Rama in hiding shoots an arrow through Valin, a deception perhaps deemed unworthy of the epic's hero. Despite the gravity of the subject, the simians in the garland's foliage, their natural habitat, are as often treated humorously, if sympathetically, providing "comic relief." The opportunity for anecdotal details has overwhelmed the lintel's traditional structure, as it teems with monkeys filling their canteens, swooping acrobatically through the trees and lamenting the death of Valin. It verges on a parody of itself, one of the most venerable Khmer sculptural forms - a lintel with garland issuing from the mouth an apotropaic kala barely visible at the bottom; this is, however, consistent with the Baphuon style's more relaxed decorum.
The naturalism of the Baphuon style also made possible a more graceful and informal representation of the human figure, as in the statue of a god or mortal at right. The sculptor has even taken the trouble to show the pattering of the sampot with very light (rilievo stiacciato) incising; its diaphanous fabric, knot and fishtail sash reveal the unusually lissome rather than powerful body which seems to move beneath it. How a single length of cloth could be tied in such a manner continues to puzzle archaeologists and may, in fact, have existed only in the artist's imagination.
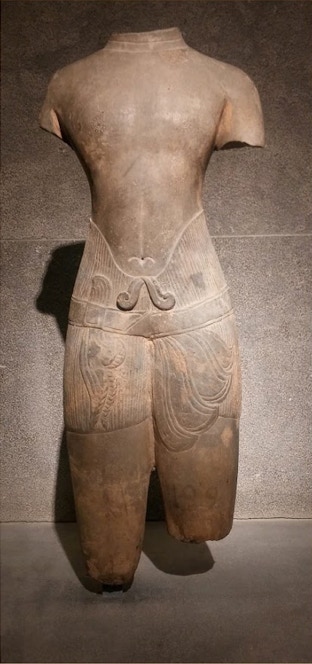
MALE FIGURE, VAT KHNAT, SIEM REAP PROVINCE, MUSEE GUIMET (1050-1100)
59