TA NEI (1181 - 1220)
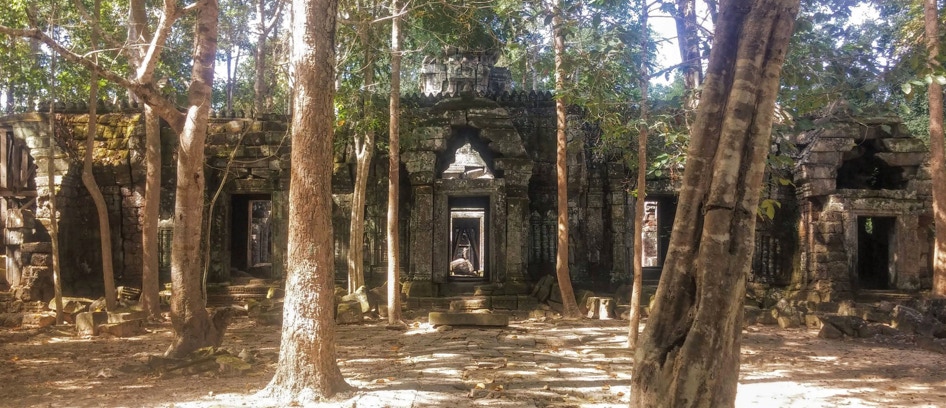
1ST EAST GOPURA, TA NEI (1181 - 1220)
TA NEI (1181 - 1220)

1ST EAST GOPURA, TA NEI (1181 - 1220)
In addition to his unprecedentedly ambitious, Buddhist, monastic complexes, Ta Prohm (1186) and Preah Khan (1191,) Jayavarman VII established two more intimate "forest temples" or "monasteries" in the woods around them – Ta Nei and Ta Som. Major Khmer temples like Phimai or the Bayon were at the heart of urban centers surrounded by areas of intensive cultivation. With the abandonment of Angkor, these were reclaimed by tropical vegetation, leaving the misleading impression that the city's monuments were always isolated in forests. These two "forest temples," by contrast, were probably always surrounded by uncleared land; hence, what the visitor sees today may give a closer approximation of their original appearance than other Khmer temples. Ta Som is appropriately the most remote temple in the Angkor Archaeological Park, sited at the opposite or eastern end of the Jayatataka Baray from Preah Khan, in a sense, as its antithesis. Ta Nei was established midway between Ta Keo and Preah Khan on the banks of what was then the Siem Reap River near the northwest corner of the East Baray.
READING BENEATH A SITE PLAN
Two enclosures, perhaps three, may have been intended for Ta Nei but anomalies in the only completed one suggest the temple's plan was changed during construction and was probably left unfinished. A 190m long, east-west causeway was cleared and leveled which would have passed through up to six gopuras of which only three were built. The photo above shows Ta Nei's main approach from the surrounding forests to its east along its axial causeway, through the present 1st east gopura (F,) the isolated gopura (E) to the collapsed central shrine (C, on the site plan)
SITE PLAN, TA NEI (1181 - 1220)
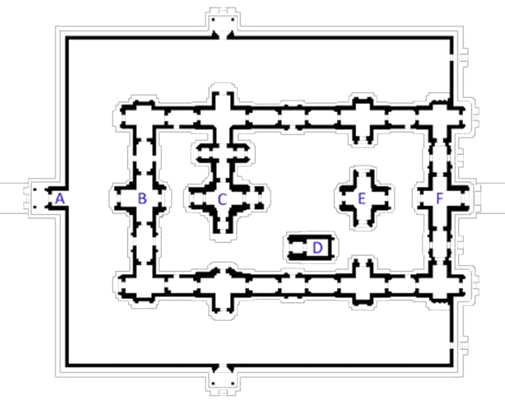
From its site plan, Ta Nei can appear to be an example of Jayavarman VII's ambitions exceeding his resources – or perhaps attention span. It seems reasonable to believe the temple was intended to follow the example of Banteay, Kdei, Preah Khan and more distantly, perhaps, Beng Mealea. If so, the isolated cruciform building (E) would have been the 1st east gopura connected by short galleries to the cruciform chambers to its north and south, thus forming the 1st enclosure's eastern wall. The presence of a free-standing, standard Khmer prasat (E) in the same enclosure with another (C,) clearly intended as the primary sanctuary, is anomalous and, if deliberate, would suggest a Khmer divkuta temple (with two shrines, or two cult statues.) It is doubtful it was a sub-shrine like those at Ta Prohm and Preah Khan because they were peripherally placed in a 3rd enclosure, nor does it share the characteristics of any Khmer library. If there were to have been three parallel corridors continuing from the 2nd eastern gallery around the 1st enclosure with a central, liturgical axis leading to the sanctuary (C,) as at Beng Mealea and Banteay Kdei, then the cruciform tower (F) was meant to be the 2nd east gopura joined to the 1st (E) by a short gallery with small courtyards to either side, as at those temples. The 2nd east gopura’s (F) north and south galleries would then have been extended beyond the present cruciform corner buildings and followed the present 2nd enclosure’s walls until they met at the opening (A,) which would then have become the 2nd west gopura.
This view from the western entrance of Ta Nei’s 2nd enclosure (A) to its present 1st west gopura (B) shows part of the platform leveled for the site, the moss-covered stone courses in the foreground. The cruciform 1st west gopura (B) is at the center with its west arm projecting forward and two short galleries linking it to the collapsed southwest and northwest corner blocks of the 1st enclosure (far right and left.).Beyond its balusters and female dvarapalas, two ancillary openings, similar to those found at Banteay Kdei, lead through those galleries from the putative 2nd (outer) to the 1st (inner) enclosures. (The site plan here is in error showing a door on the north but a windows on the south.) Beyond the gopura the ruined central shrine is visible. The cleared but unconstructed east-west concourse would have linked the 2nd (A) and 1st (B) west gopuras to that shrine (C) and from there to the 1st (E ) and 2nd (F) east gopuras and on to a possible 3rd enclosure with gopuras and galleries around it too.
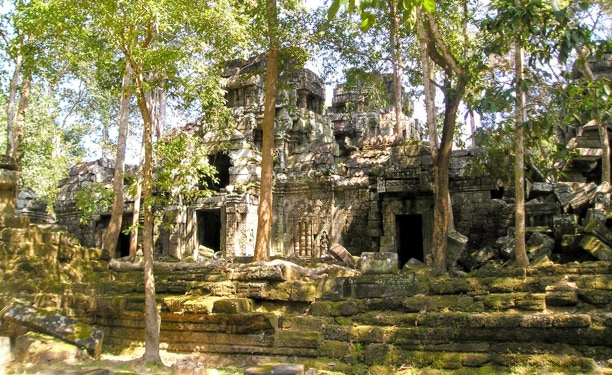
1ST WEST GOPURA, TA NEI (1181-1220)
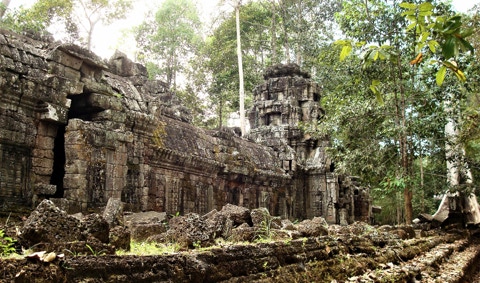
NORTHERN FACE, 1ST ENCLOSURE, TA NEI (1181-1220)
A north-south crossbar gallery would then have joined the sanctuary (C) with the cruciform chambers to its north and south which would be its 1st north and south gopuras. This north-south axis would presumably have been extended to the 2nd north and south gopuras at, the breaks in the present 2nd enclosure wall making a fully cruciform 1st and 2nd enclosure as at Banteay Kdei, Instead, the only elevated (paved or privileged) access to the central shrine (C) is down an arm from the 1st north gopura. In a building with so many omissions, it is surprising to find a medial chamber with two porches inserted between the cruciform 1st north gopura and the north porch of the central shrine, a bit reminiscent of the four. pavilions on the crossbars of the "cruciform colonnade" of the 3rd terrace at Angkor Wat or the “balcony” in the courtyard where the east-west axis crosses the 2nd enclosure at Beng Mealea. This seemingly gratuitous detail suggests that at some point in Ta Nei's construction four, fully articulated arms were contemplated meeting at the central tower with the primary approach, as is customary, from the east (not north.) This would, presumably, have included the standard enfilade or sequence of units starting from the 1st east gopura (E) followed by a bridge or terrace to its west connecting with a mandapa, possibly preceded by an ardhamandapa or east porch and followed by an antarala (analogous to the medial chamber on the north) joined to the sanctuary's eastern porch and cella (C.)
CENTRIFUGAL FORCES
This enfilade may never have been constructed, not simply for economic or practical reasons. but because it was no longer clear what purpose it would serve. As already noted, we can only speculate about the changed liturgical functions of a temple once Jayavarman VII's switched the imperial religion from Hinduism to Buddhism. Given that monarch’s apparent preference for continuity and syncretism, its implications were probably only gradually realized and implemented. For example, what would be a mandapa's purpose when it no longer was an assembly hall or waiting area before a garbagriha where an “awakened” statue of a god shed his darshan on the faithful but an “image hall” with a statue of a figure whose “awakening” was to his own non-existence and consequent parinirvana or disappearance? This would make the icon an illusion of an illusion, the maya or sorcery of making an absence, the no-longer-existent Buddha, appear not only present but an individual person. It is ironic then that Buddha statues would become enormous compared to the reclusive Hindu deities sequestered in their cramped garbagrihas.
The discussion of Preah Khan in section XIII of the introduction to this catalog argues that at that temple and other foundations of Jayavarman VII the traditional importance of the central shrine in Hinduism is de-emphasized and the prescribed orthogonal path marking progress towards that sacred center frays into a multiplicity of alternatives. It goes on to ask to what extent this might be related to the depersonalization, indeed dematerialization, of a divinity or absolute in Buddhist theology? What does a center mean when the absolute is dimensionless and advaita, non-dual, and hence equally present (or absent) everywhere? Could the “floating” or free-standing central shrines at both Ta Nei and Ta Som, to say nothing of the literal island at Neak Pean, reflect this shrinking importance of the former garbagriha?. In the specific context of a "forest temple,” where exactly is the center of a forest and how can there be one path through it when its lacks an outside (and an inside?)
The subsequent development of Buddhist temple architecture witnessed a transformation and fragmentation of traditional Hindu forms, along with significant innovations. Taking Wat Phra That Lampang Luang, one of Thailand’s oldest temples, as an example, the site plan shows that the functions of the central block of a Hindu shrine – the conjoint mandapa, garbagriha, shikhara sequence – has been distributed in a loose arrangement of free-standing structures around the temple precinct – a large wihan or viharn (an assembly hall with the main Buddha image) plus four smaller ones around the perimeter for lectures and special rituals, a tapered, bell-shaped central chedi or stupa (a solid reliquary) and an ubosot (an ordination hall reserved for monks.) Ritual circum-ambulation or pradakshina around the chedi takes places in the spaces which happen to remain between the buildings, barely skirting the image hall. While the prakara (temple precinct) may suggest the crowded enclosures of early Khmer shrines, for example, the Bakong (881) and Pre Rup (961,) this wat shares the tendency towards differentiation and decentralization evidenced at Jayavarman VII’s Buddhist monasteries, Ta Prohm, Preah Khan and Ta Nei.
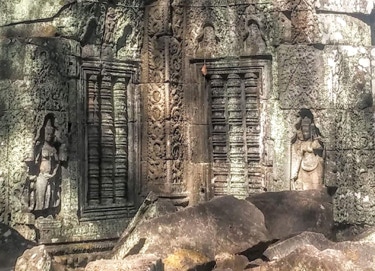
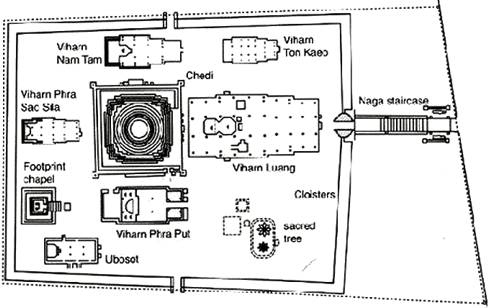
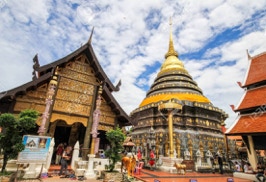
WAT PHRA THAT LAMPANG LUANG, LAMPANG, THAILAND (13TH CENTURY)
Although the central tower has largely collapsed much of the decoration of the 1st enclosure survives unscathed among the rubble, looking on its dignity intact, as if not noticing all that had happened in the intervening millennium. Characteristic of the Bayon style, every millimeter of mural space has been embellished with floral scroll work or a niche with a devata or apsara emerging from it. The carving, in general, is, perhaps inevitably, more perfunctory, the details less precisely observed and the celestial nymphs and gods less individuated than in bas relief from the Angkor Wat period. This decline in standards might be said to be characteristic of the fevered pace of any real estate boom, not least one as inflated as Jayavarman VII's "temple bubble," which demanded more skilled artisans than were available at one time. But it may also reveal a less coherent or at least rigid world view, where haphazard innovation and rote repetition attempt to fill sunyata or emptiness at the center.
BAS RELIEF, 1ST ENCLOSURE, TA NEI (1181 -1220)
71
74