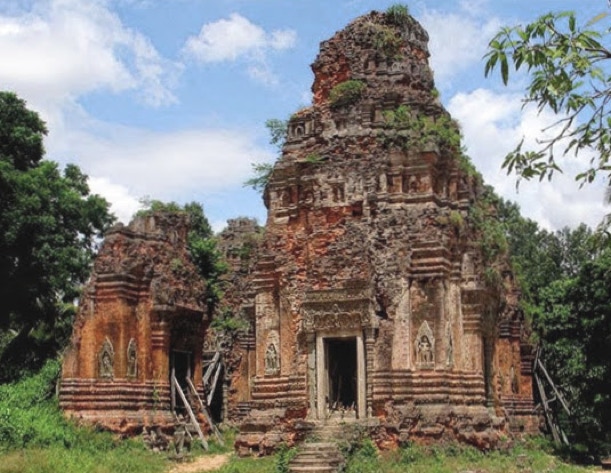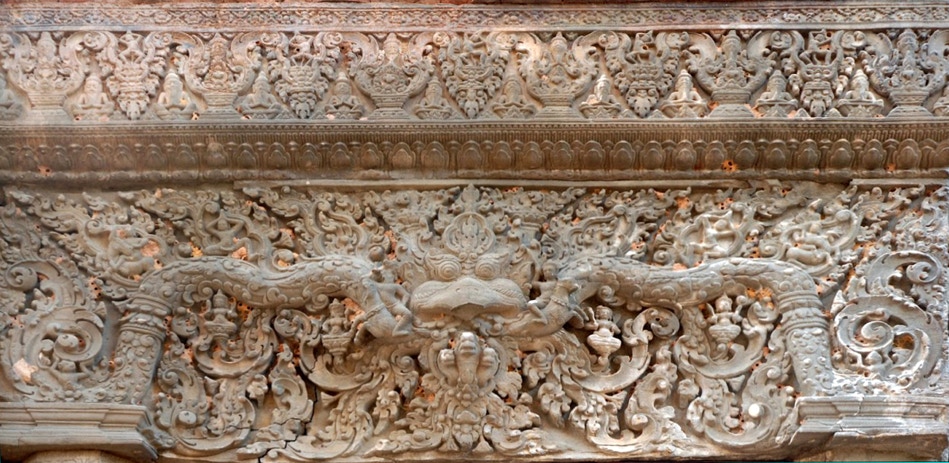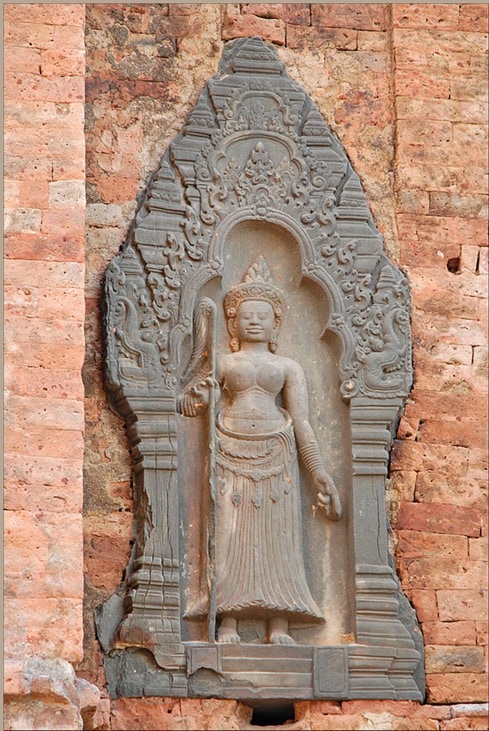LOLEI
(893)

LOLEI
(893)

This temple, Lolei, has been entirely covered with scaffolding for several years. Therefore, it will be treated summarily and illustrated by three stock photos. Just as Preah Ko was Indravarman I's "ancestor temple," Lolei served the same function for his son, Yashovarman I (889-915.) It was the first temple the new sovereign built and the last before moving his capital 15 km northwest from Hariharalaya (Roluos) to Yasodhadapura near the future site of Angkor Wat and south of Angkor Thom, a city centered on his own state temple mountain, Phnom Bakheng (907.) Yasovarman I built Lolei's four prasats or shrines on an island in his father's Indratataka Baray or reservoir, a tradition which would be continued by such ancestor temples as Rajendravarman's (944-968) East Mebon (953) in Yashovarman's I's East Baray and by Udayadityavarman II's West Mebon in his own West Baray, whose levee buried Ak Yom. Only four prasats were constructed at Lolei and, since the northeastern one (in the front in this photograph) is larger than the rest, it has been assumed it was intended as the center of a front row of three with two additional shrines planned to its north (right), so Lolei would emulate the six shrines at the preceding ancestor temple, Preah Ko (879.)

LINTEL, LOLEI (893)

DVARAPALA, LOLEI (893)
This lintel appears similar to the one already shown for Preah Ko but with the subtle differences which make no two Khmer carvings the same. The kala in this case wears a hooded crown instead of a god above it; no devas ride the three-headed naga beneath nor do the scrolls turn into gajasimhas (lions with elephant heads) or makaras (sea monsters,) despite their reptilian scales. Instead, two gods ride horses which appear to issue from the kala's jaw, like the garland; above it, four figures fill leaf-shaped cartouches which emerge from among the foliage - riders on the corners, celestial dancers or apsaras next to them - while the two central cartouches remain simply leaves. Whereas the four swags hanging from the garland at Preah Ko turn into leering nagas, here each forms a pair of foliate curls like the double scrolls at its end. The upper ones appear to sprout lotus pods on which four apsaras sit holding their iconographic lotus stems. The inward-turning volutes at the garland's ends describe similar circular curves as the swags and are propped up by monkey attendants.
The most noticeable difference between Lolei's lintels and those at Preah Ko is the much greater detail in which they are carved while their floral arabesques are not consumed by zoomorphic metamorphoses; every space including the body of the garland is covered with curling forms. The lintel is separated from the frieze above it by an elegant lily-bud molding. The frieze itself is formed from upright and inverted triangular shapes a) twelve, pyramidal figures of bearded rishis or brahmins meditating in lotus position fill the spaces between b) six, pyramidal-shaped, outward-flowering vases with rishi sitting at their center, which alternate with six, v-shaped, downward-spilling vines with dancing apsaras. The ends of the vines suggest kirtimukha, just as the buds in the vases, nagas, but never cease to be leaves. Thus, this purely decorative lintel combines two aspects of Shiva and two Hindu conceptions of bliss – one outer, the other inner: the ecstatic Shiva Nataraja, "Lord of the Dance," and the dancing apsaras contrast with Shiva Bhikshatana, the ascetic or mendicant, and the imperturbable stillness of the meditating rishis. The lintel reflects the Khmer sense of the continuity of natural processes and emotions flowing seamlessly from flora to fauna, benign to threatening, outward joy to inner peace in an unbroken cycle.
The female dvarapala or door guardian at left, presumably from one of the queens' shrines at Lolei, occupies a niche which illustrates the principle of "aedicularity" in Hindu architecture, i.e., the reinstantiation or repetition of shrine types at different magnitudes throughout a temple. The niche itself is an aedicule of the tower on which it sits, a standard Khmer prasat with three talas or levels and a finial. The corners of each tala of the niche have small replicas (antefixes/antifixa or acroterion/acroteria) of this same aedicule, as well as for its finial, specifically, the outline of their stepped pyramid, multi-tiered vimanas or superstructures.Talas like these, lined with multiple shrine aedicules, are characteristic of Dravida or Southern Indian Hindu temples of the Dharmaraja Ratha type at Mahabalipuram (Mamallapuram,) diagrammed in figure 8 of the introduction. The tiers of a Khmer prasat's tower are, by contrast, mono-aedicular, i.e., simply contracted versions of the shrine beneath them, so perhaps these aedicules should be presumed to represent only the antefixes found on the corners of the talas of many Khmer towers. The niche's outline does, however, bear a surprising resemblance to the step pyramids comprising the superstructures of many Cham temples from the same period e.g., Báhn-It, Tháp Nhan and Po Nagar in Viet Nam. The niche’s pillars; topped by a lobed gavaksha arch (nasi, torana) also constitute one of the three basic types of Hindu shrines, a panjara aedicule.
The figure fills not only the "shrine" behind the pilasters or jambs but also the inside of the tower above it. She is framed by a five-cusped torana arch with makaras, sea monsters at either end. This form derives from the horseshoe gavaksha windows of chaitya cave temple which are a ubiquitous motif on the shikharas of Nagara or Northern Indian temples and appear throughout Khmer architecture in the garlands or torana arches surrounding its pediments and gables. Flames, foam or foliage rise from its lobes, characteristic of the polymorphous Khmer sense of nature. This dvarapala holds a fly whisk delicately in her right hand, which, like parasols, were regalia signifying the rank of the shrines’ dedicatees.
42